534 W. 8th St., Concordia, KS 66901

|
100 Photos
Front of House
|

|
|
|
| Listing ID |
11192630 |
|
|
|
| Property Type |
House |
|
|
|
| County |
Cloud |
|
|
|
| School |
USD #333 |
|
|
|
|
|
Don't miss out on this one-of-a-kind listing! Old-Fashioned charm with all new updates! This house was totally remodeled in 2017 with nothing left untouched! The updates included: new windows, new exterior paint, new guttering, new roof, new furnace, new a/c, new hot water heater, new flooring, new bathrooms, new kitchen, new interior paint and much more! Current owners have added a water softener, fenced in the back yard and landscaped. They have also re-painted the interior! With a natural-toned pallet of paint colors throughout, anyone can make this house their own! This one level home offers 3 bedrooms with the master bedroom including a half bath and walk-in closet. There is also another full bathroom. The living room, dining room and BEAUTIFUL kitchen are very spacious and have an open floor plan. There is a main floor laundry, storage in the basement and a 1 car detached garage. The back yard is nicely landscaped, shady and has a fire-pit. Great area for entertaining guests! This home is bright and airy, clean and move-in ready! You will be impressed!
|
- 3 Total Bedrooms
- 1 Full Bath
- 1 Half Bath
- 1650 SF
- 6600 SF Lot
- Built in 1925
- Renovated 2017
- 1 Story
- Available 7/18/2023
- Bungalow Style
- Partial Basement
- 825 Lower Level SF
- Lower Level: Unfinished
- Open Kitchen
- Oven/Range
- Dishwasher
- Garbage Disposal
- Carpet Flooring
- Ceramic Tile Flooring
- Living Room
- Dining Room
- Walk-in Closet
- Kitchen
- Laundry
- Forced Air
- Natural Gas Fuel
- Central A/C
- Frame Construction
- Wood Siding
- Asphalt Shingles Roof
- Detached Garage
- 1 Garage Space
- Municipal Water
- Municipal Sewer
- Fence
- Covered Porch
- Corner
- $2,536 Total Tax
- Tax Year 2022
- Sold on 8/22/2023
- Sold for $151,000
- Buyer's Agent: Amy Drury
- Company: CENTURY 21 GHC Associates, Inc
|
|
Century 21 GHC Associates, Inc.
|
Listing data is deemed reliable but is NOT guaranteed accurate.
|



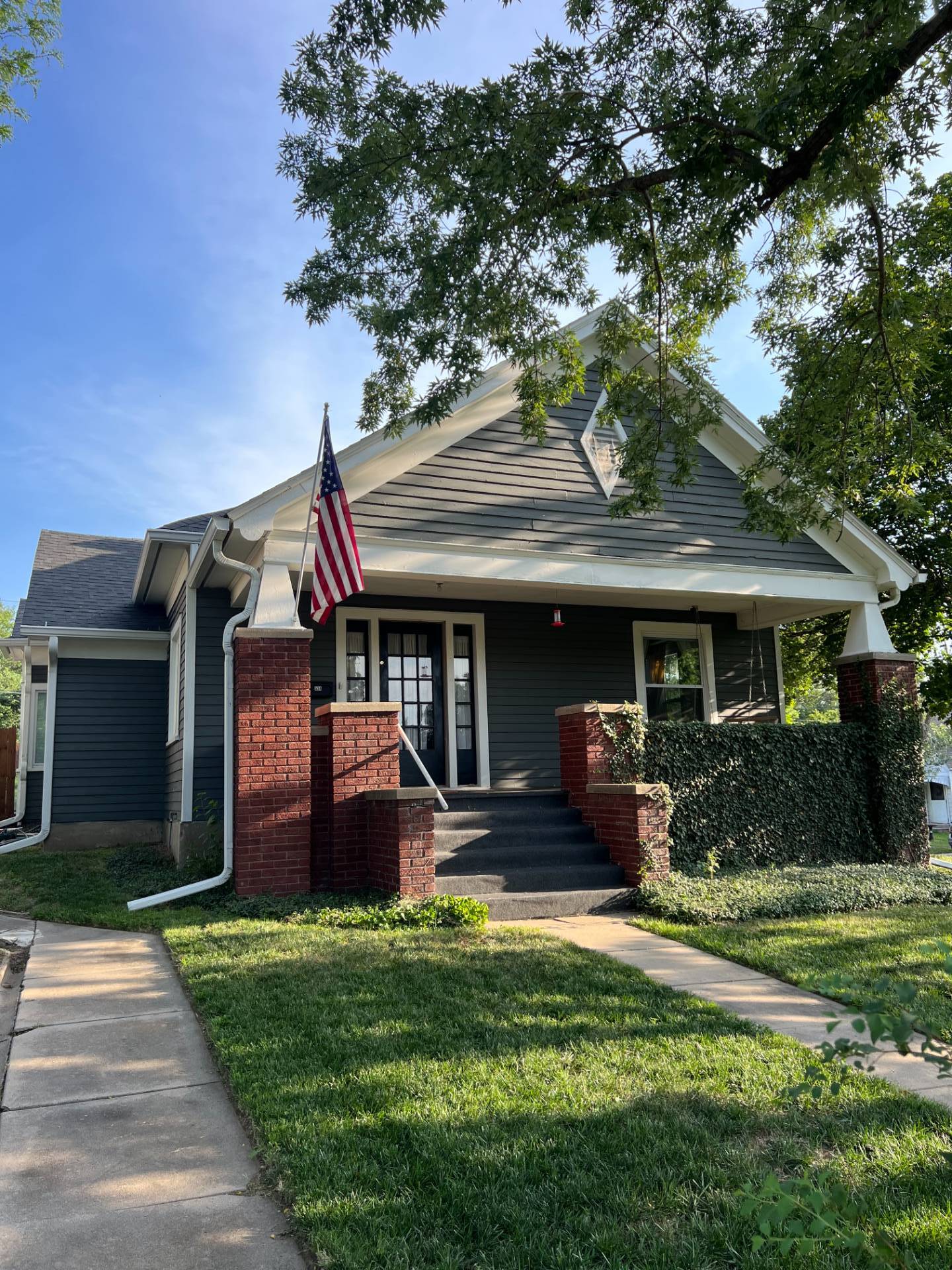

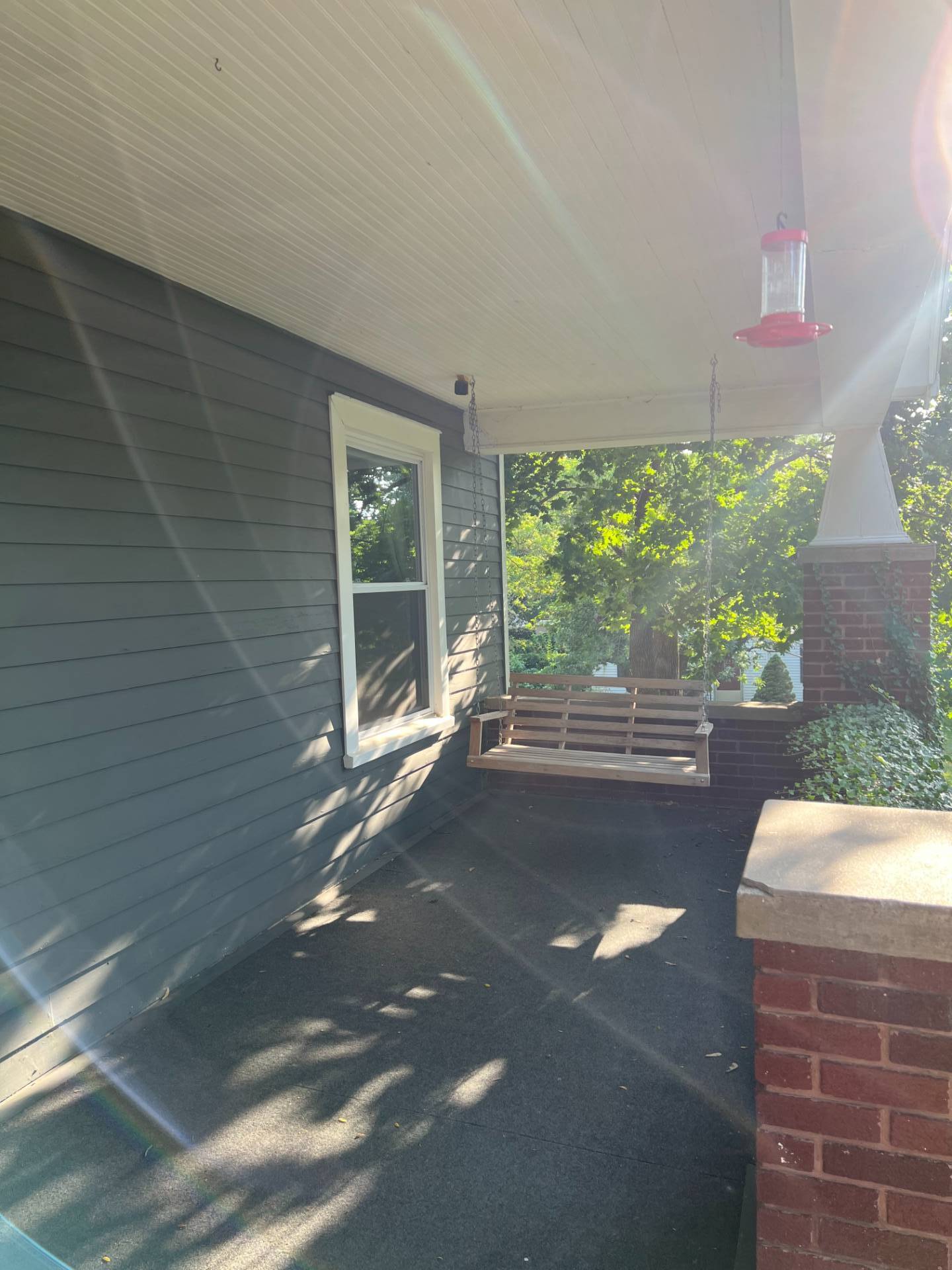 ;
;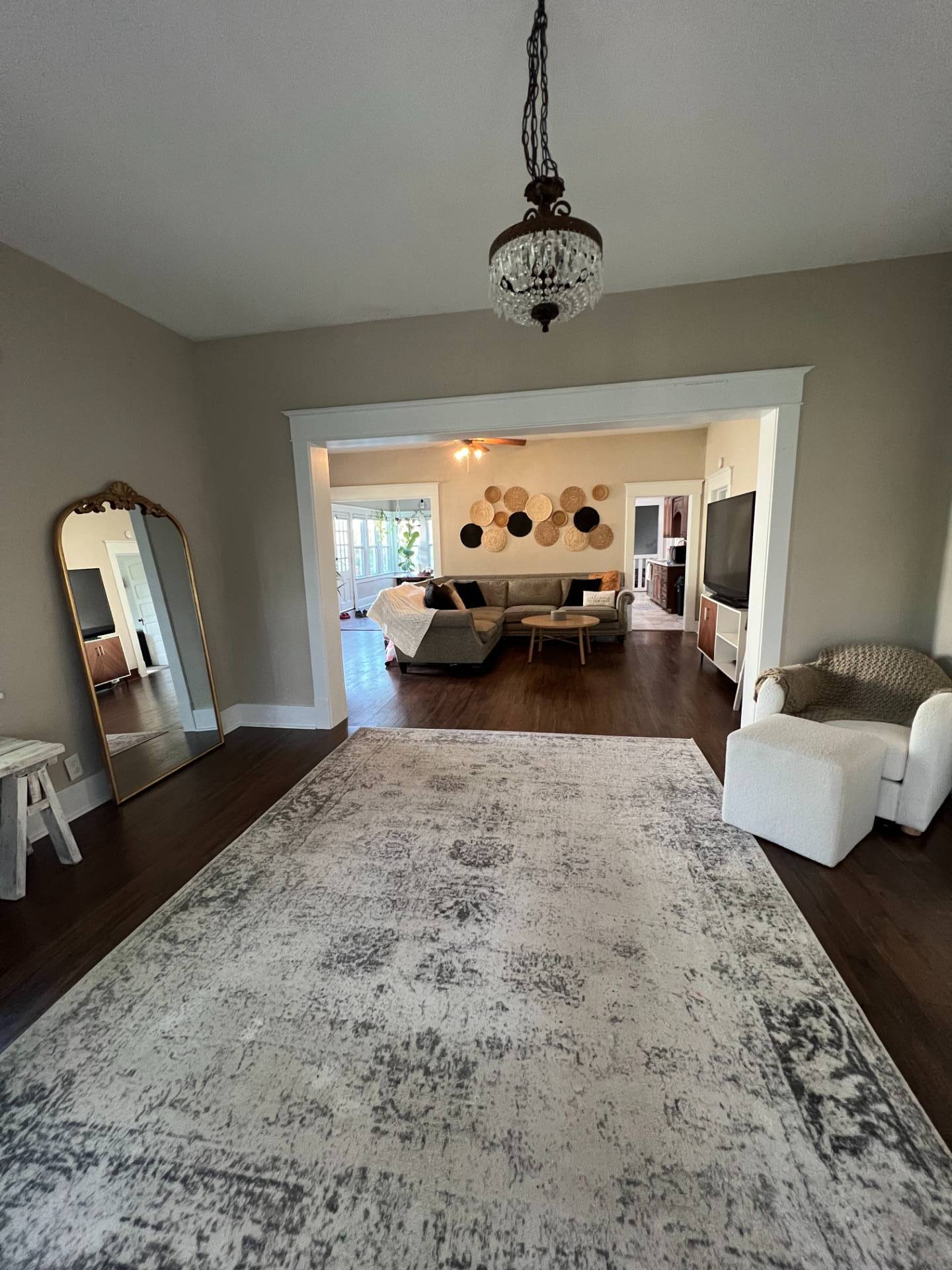 ;
;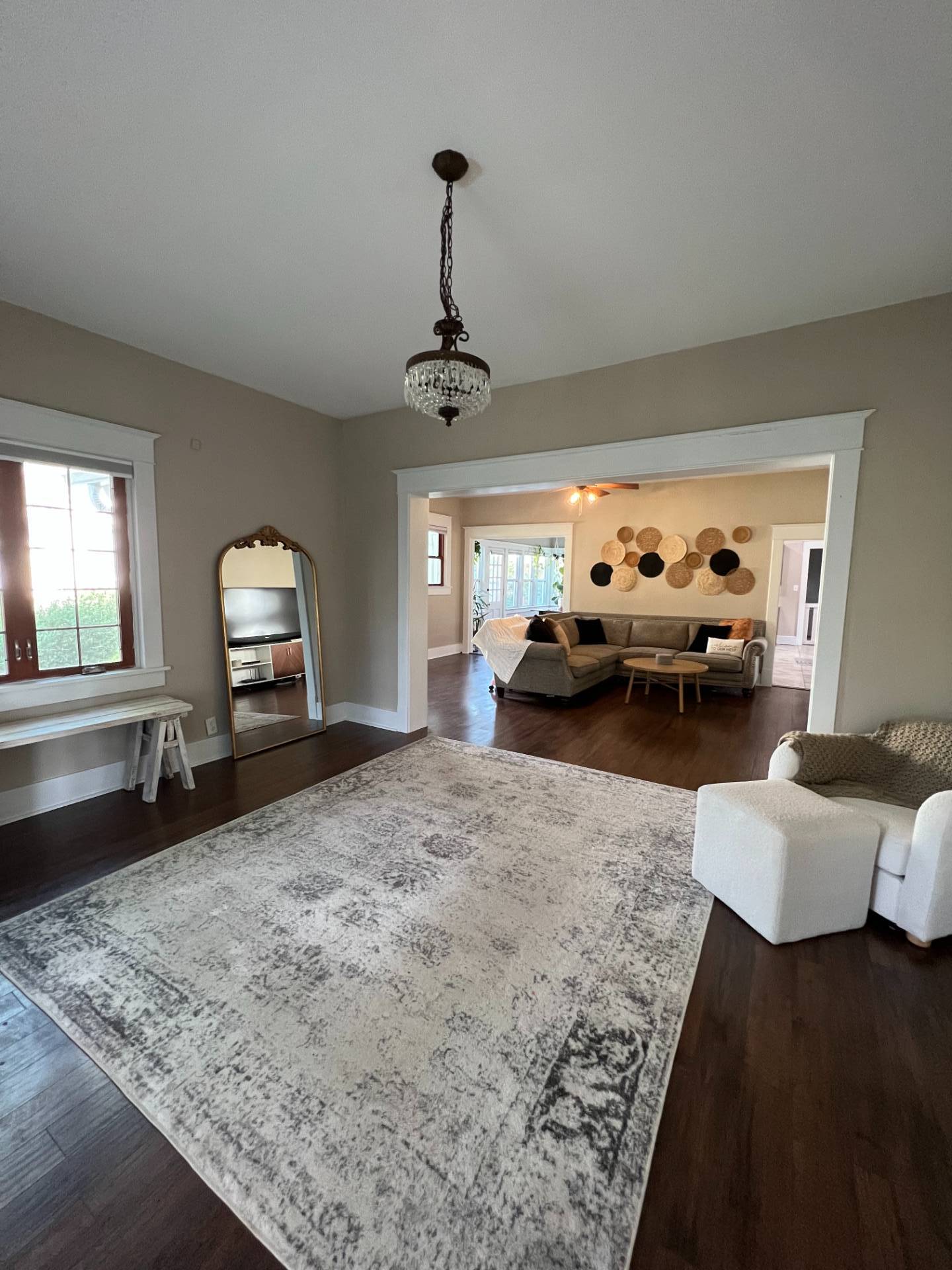 ;
;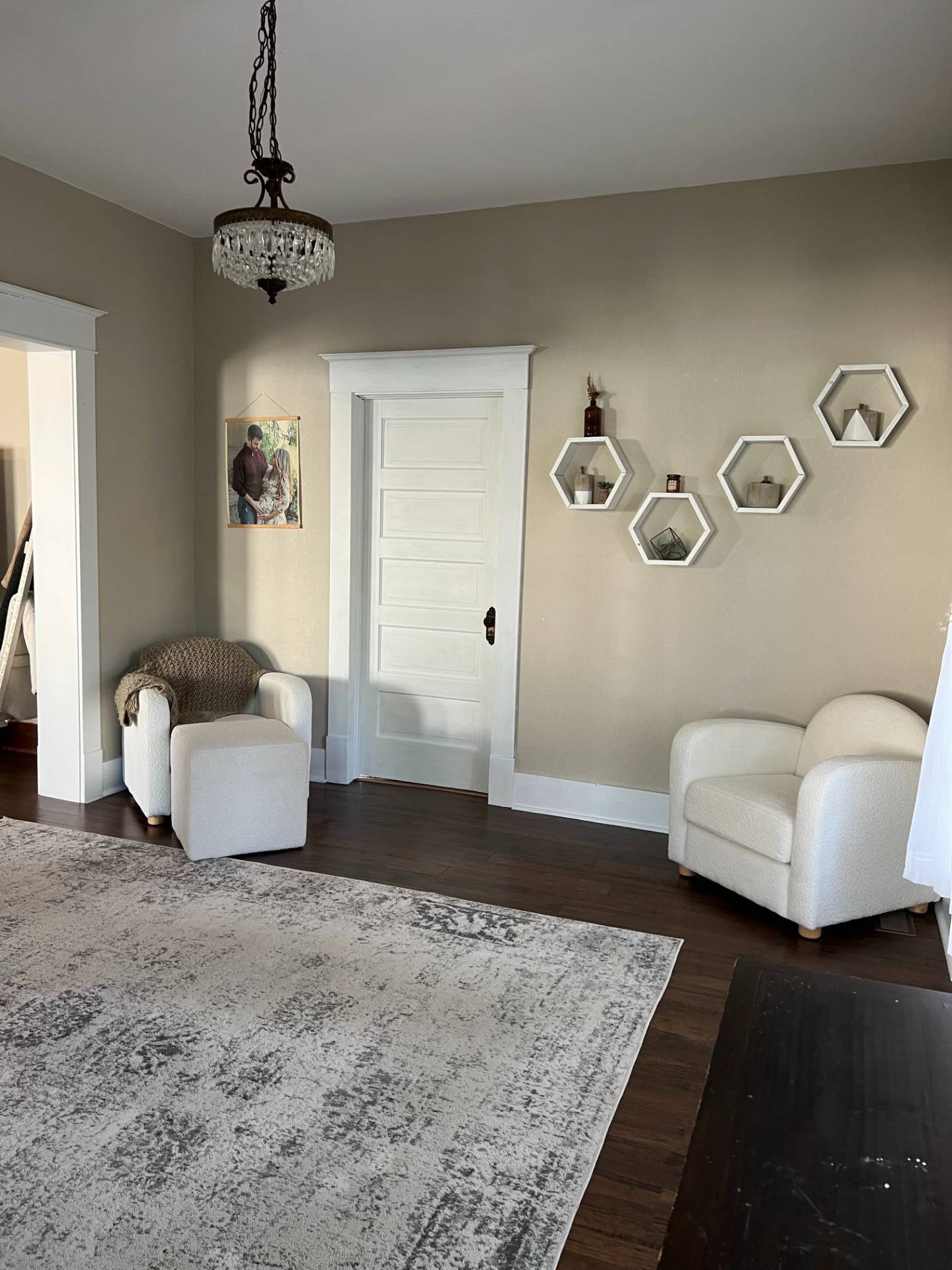 ;
;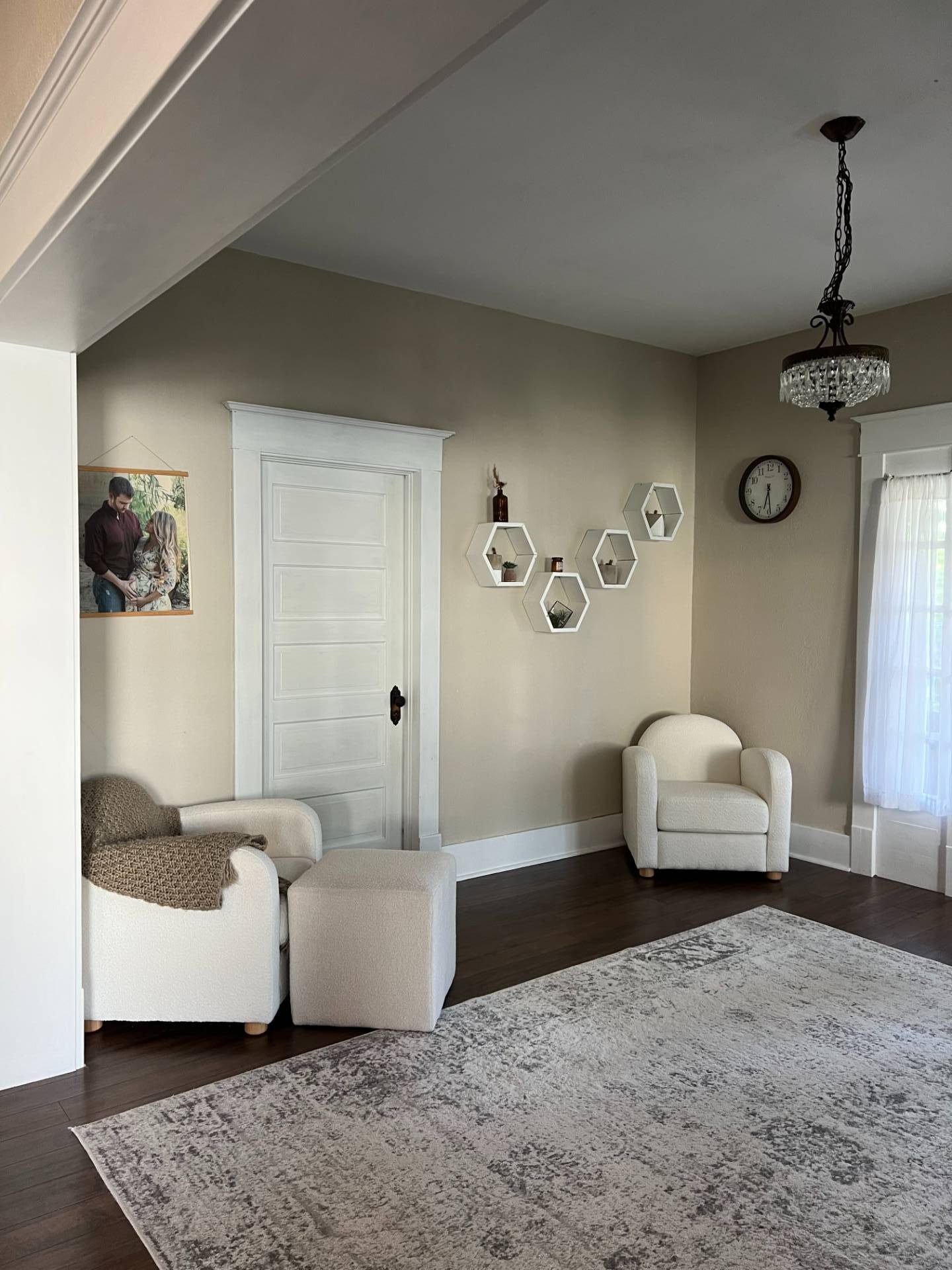 ;
;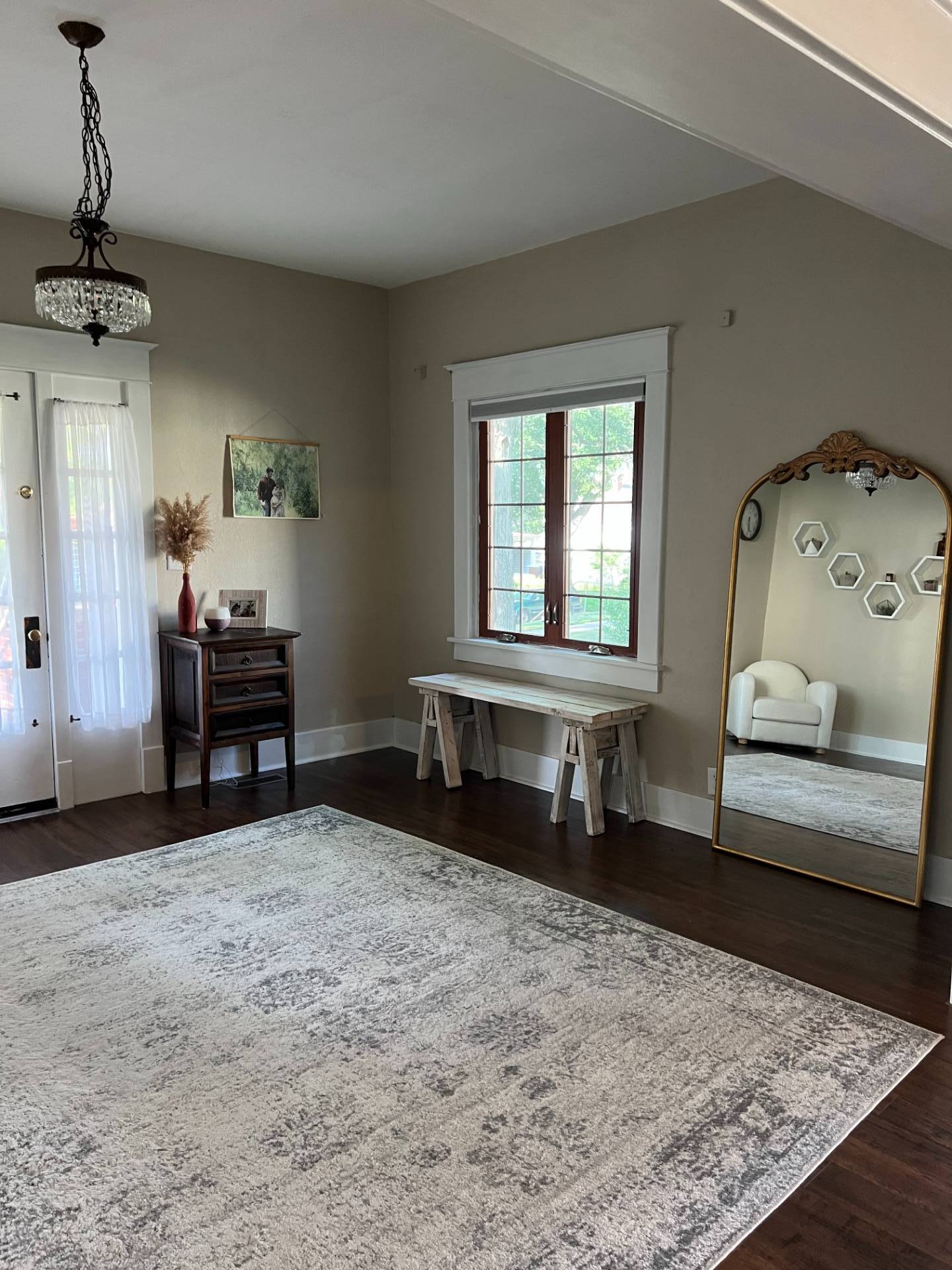 ;
;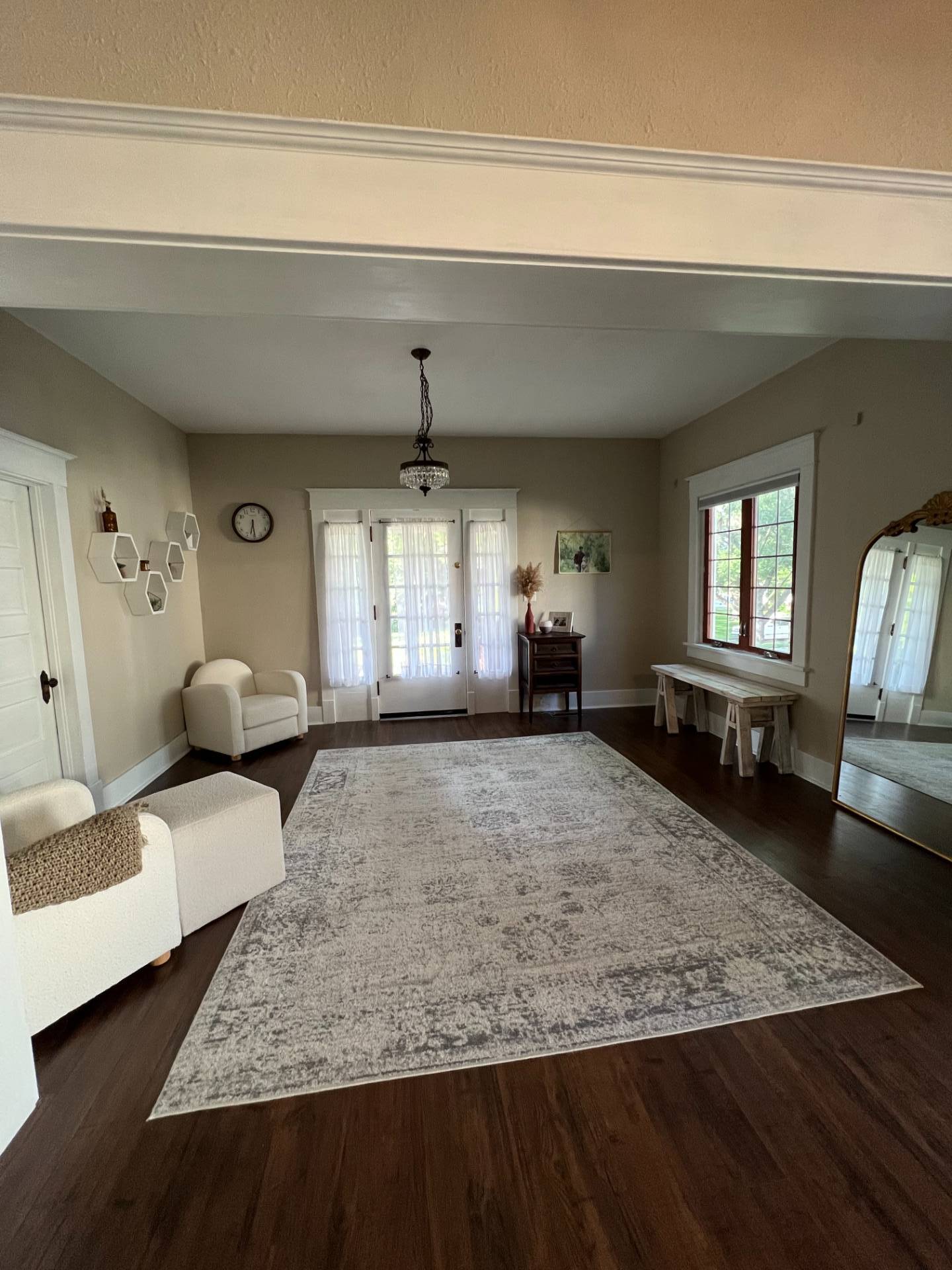 ;
;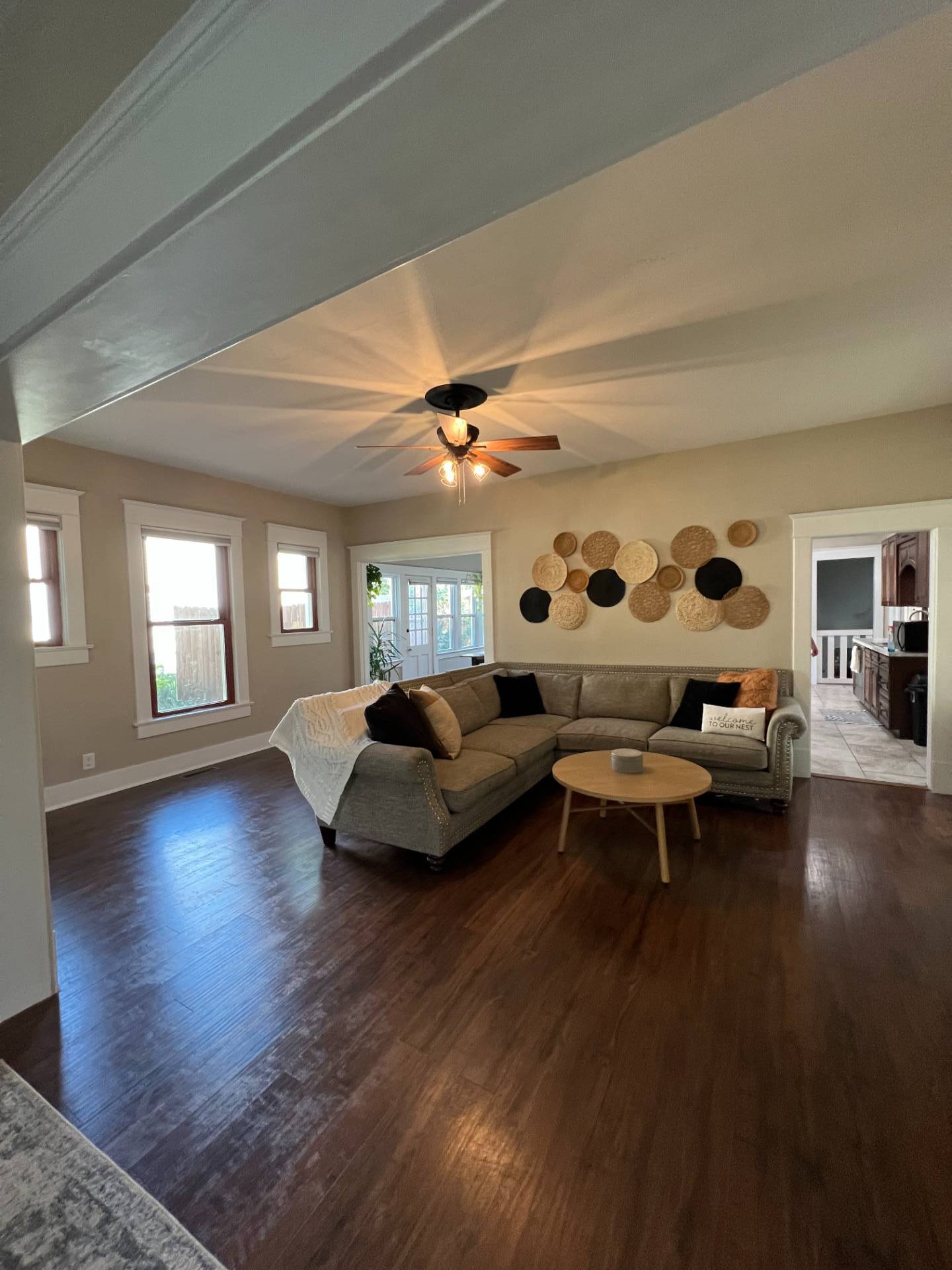 ;
;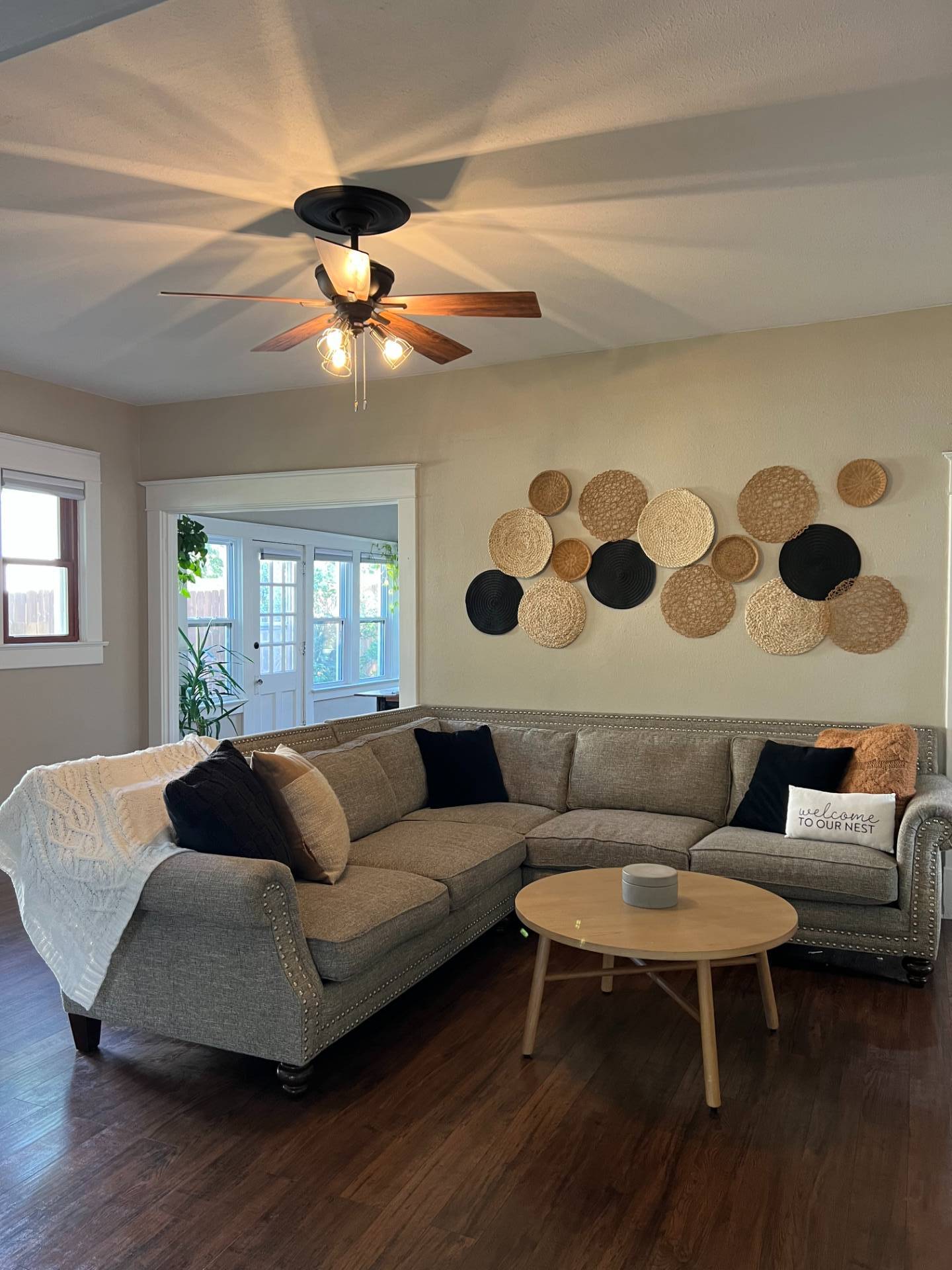 ;
;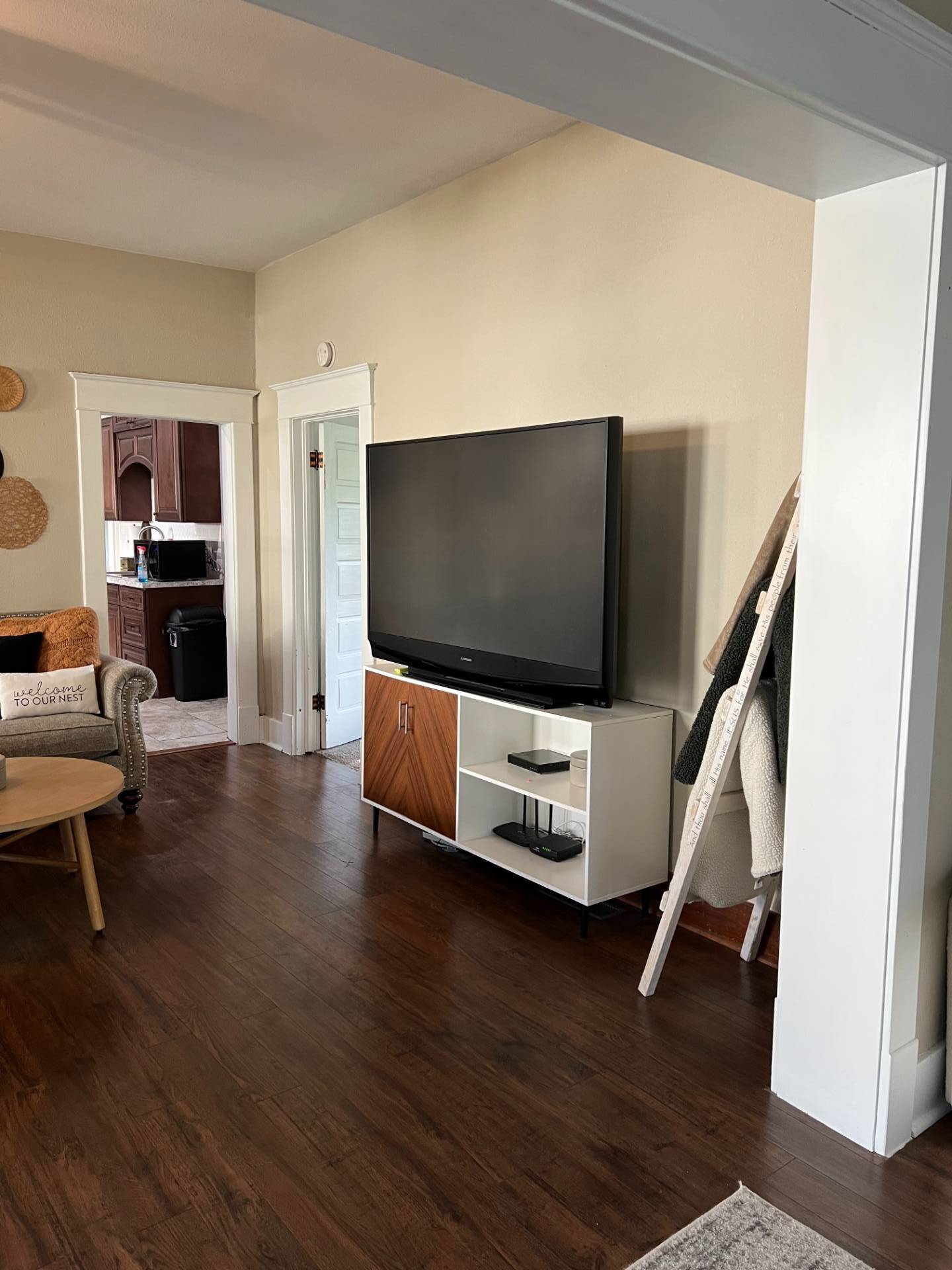 ;
;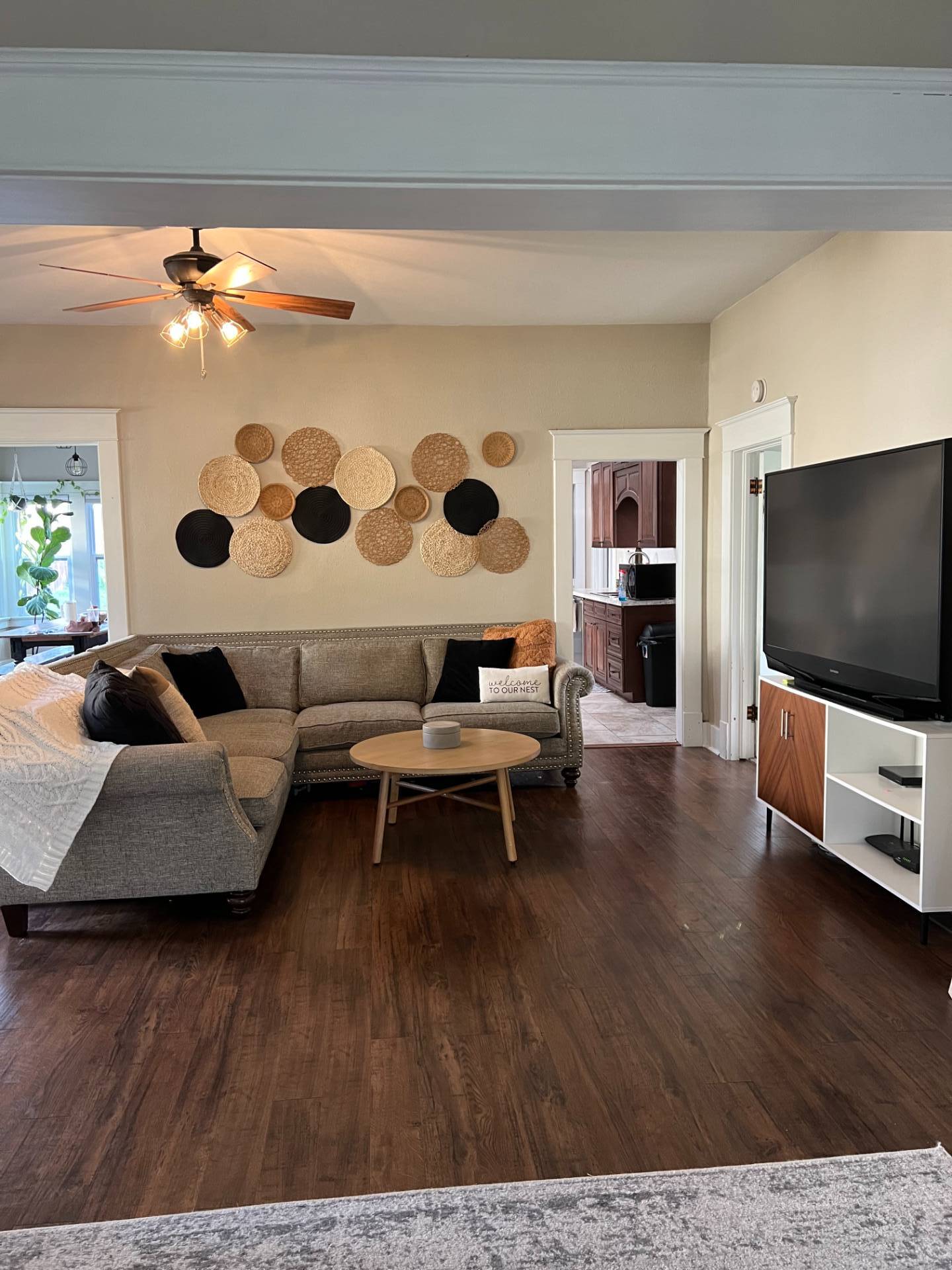 ;
;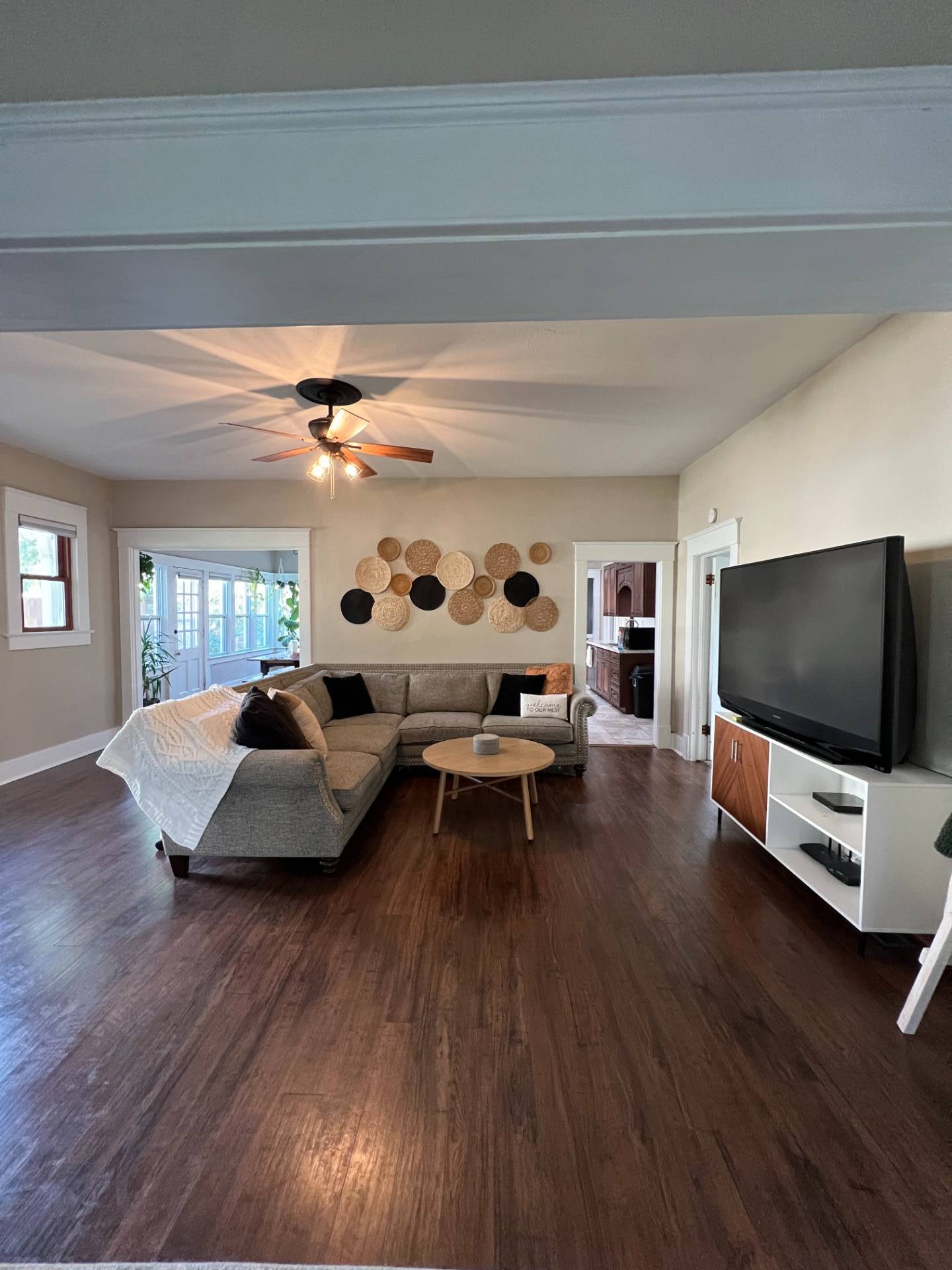 ;
;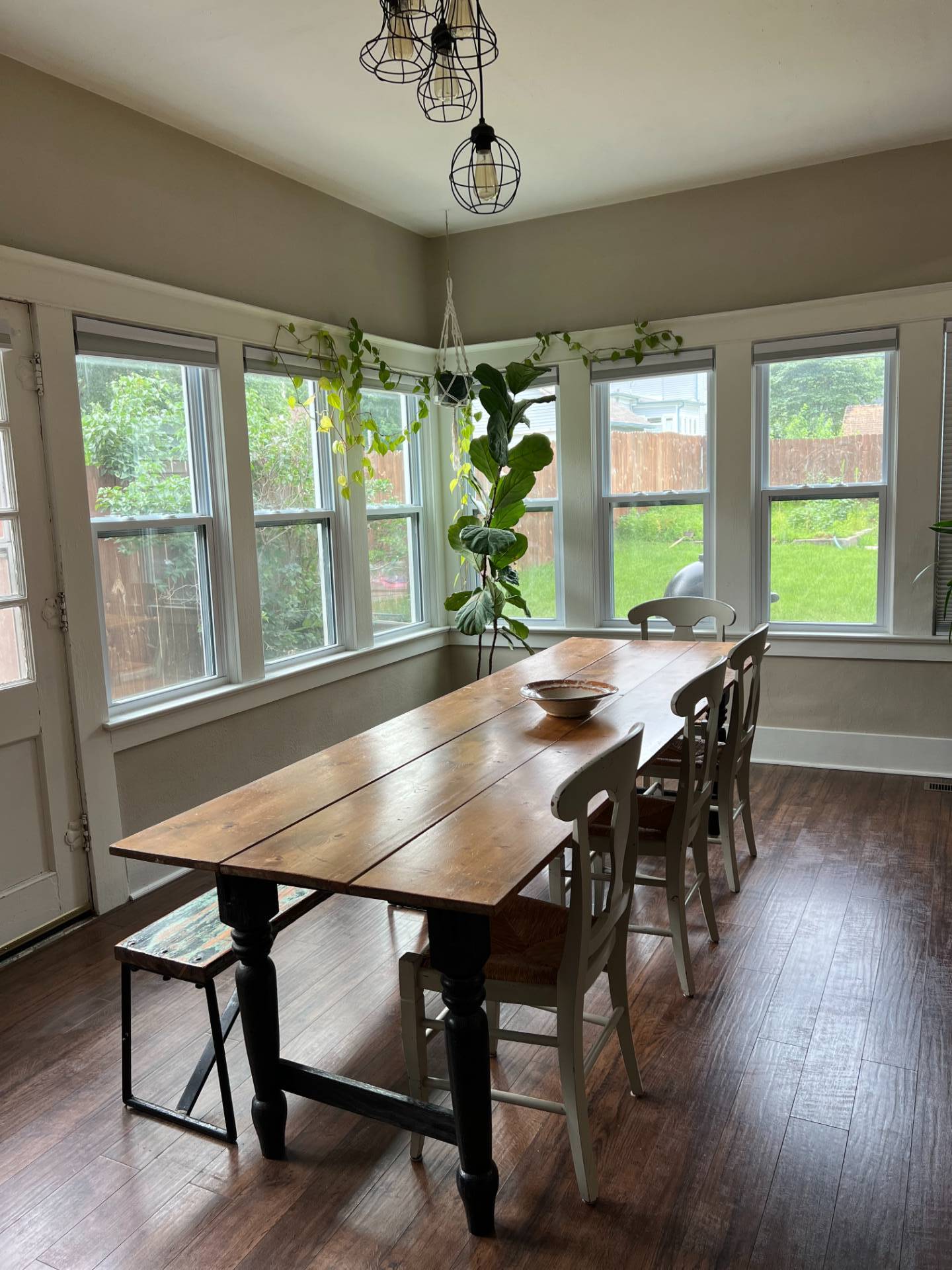 ;
;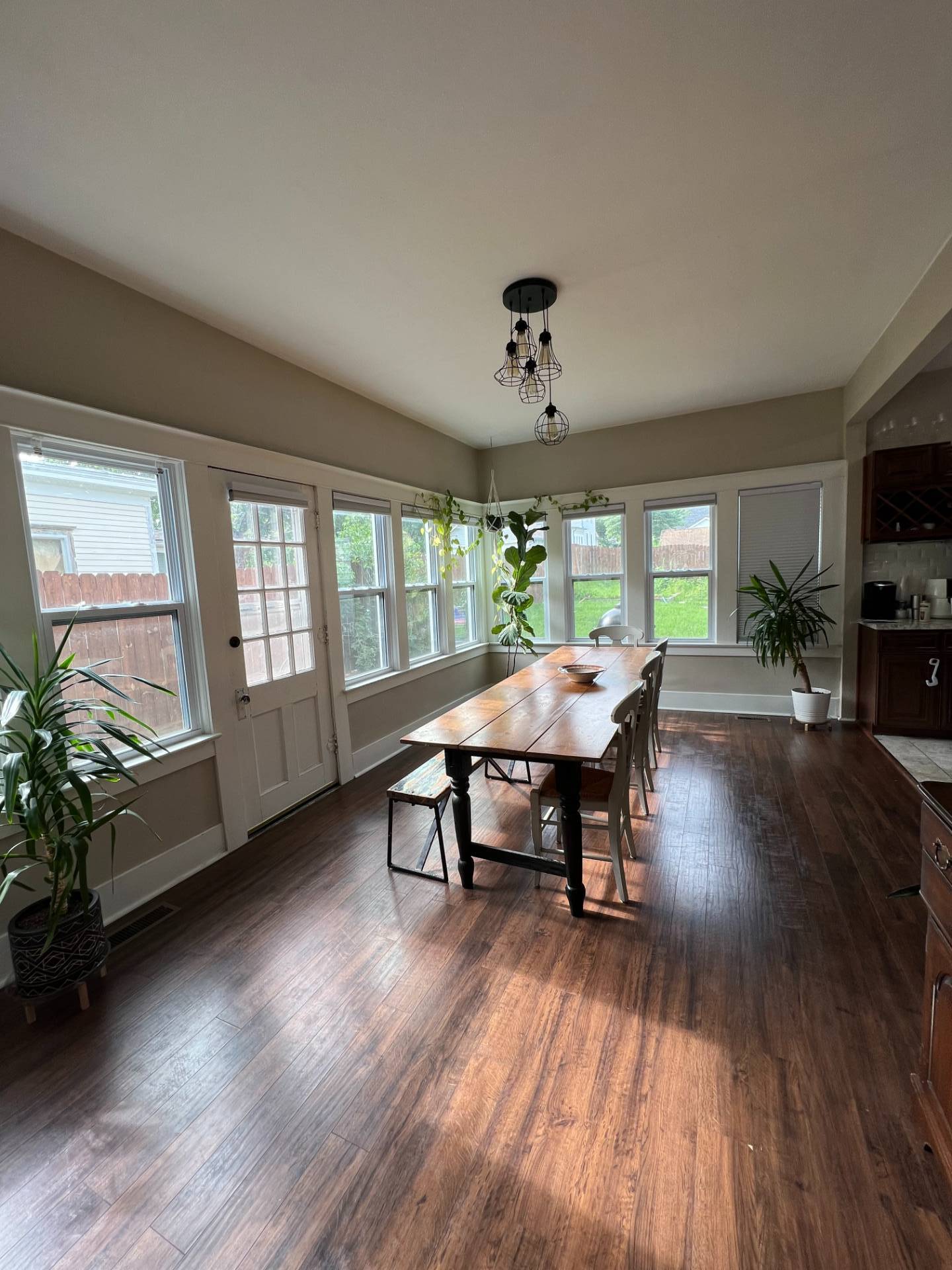 ;
;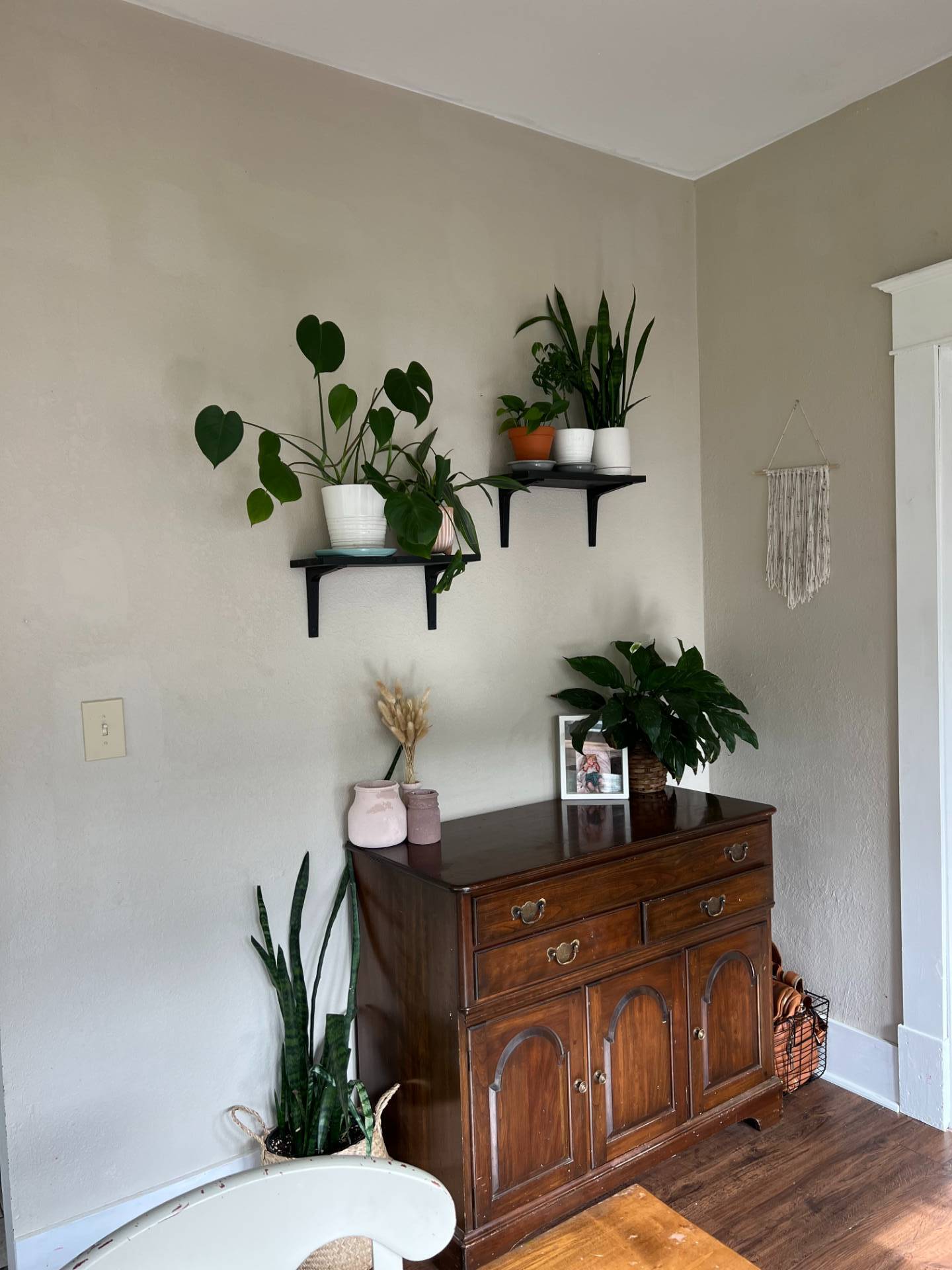 ;
;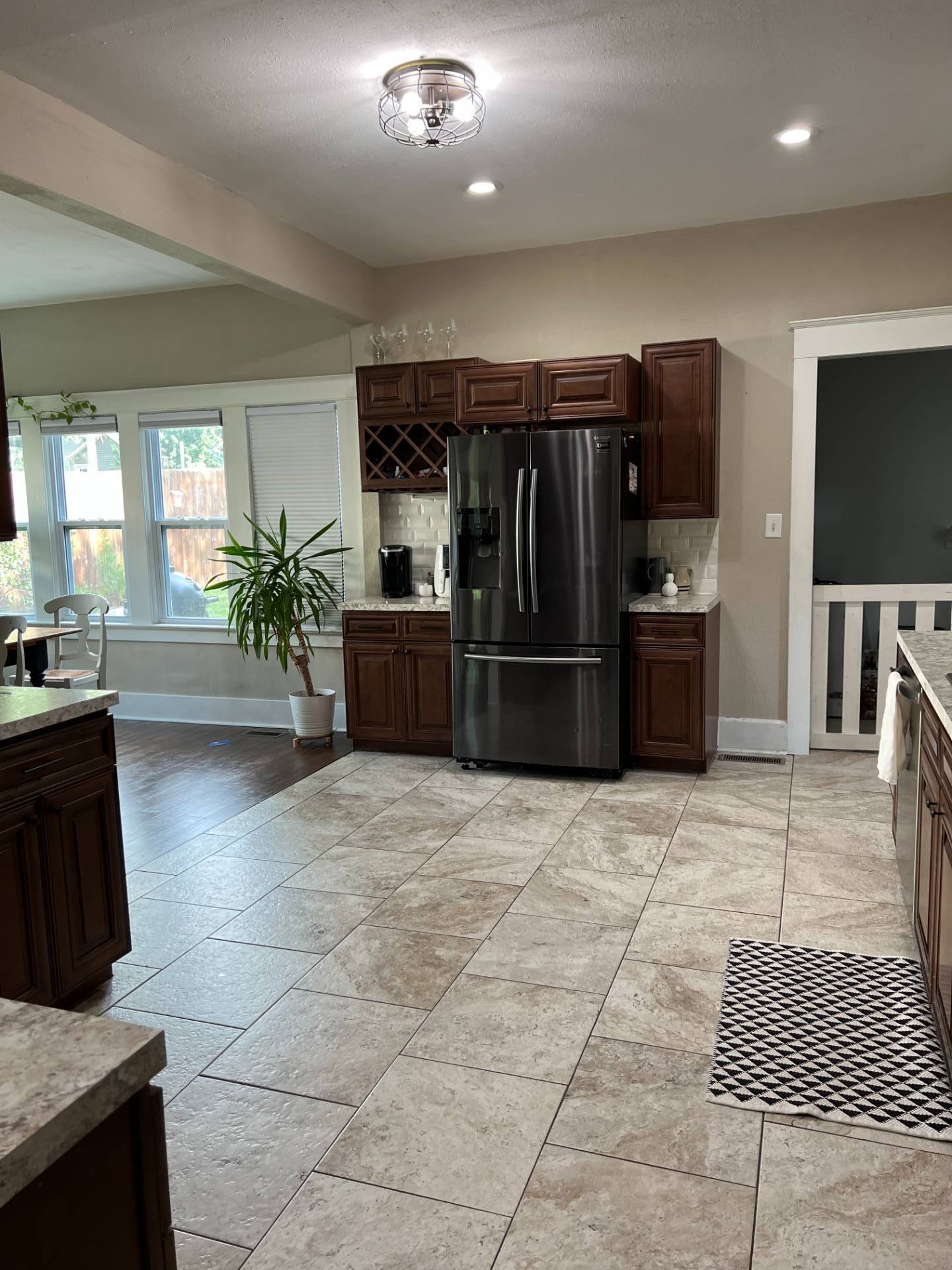 ;
;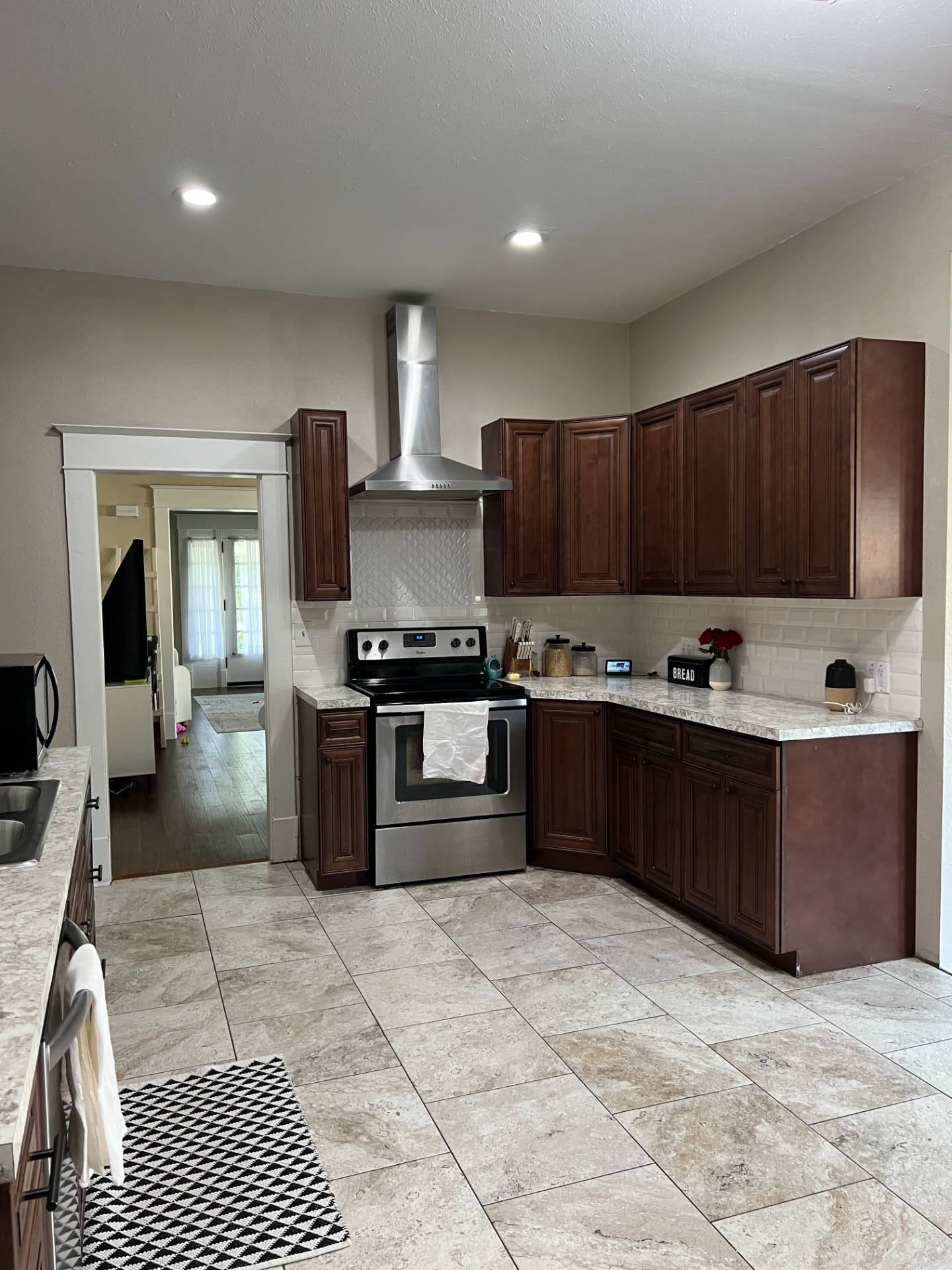 ;
;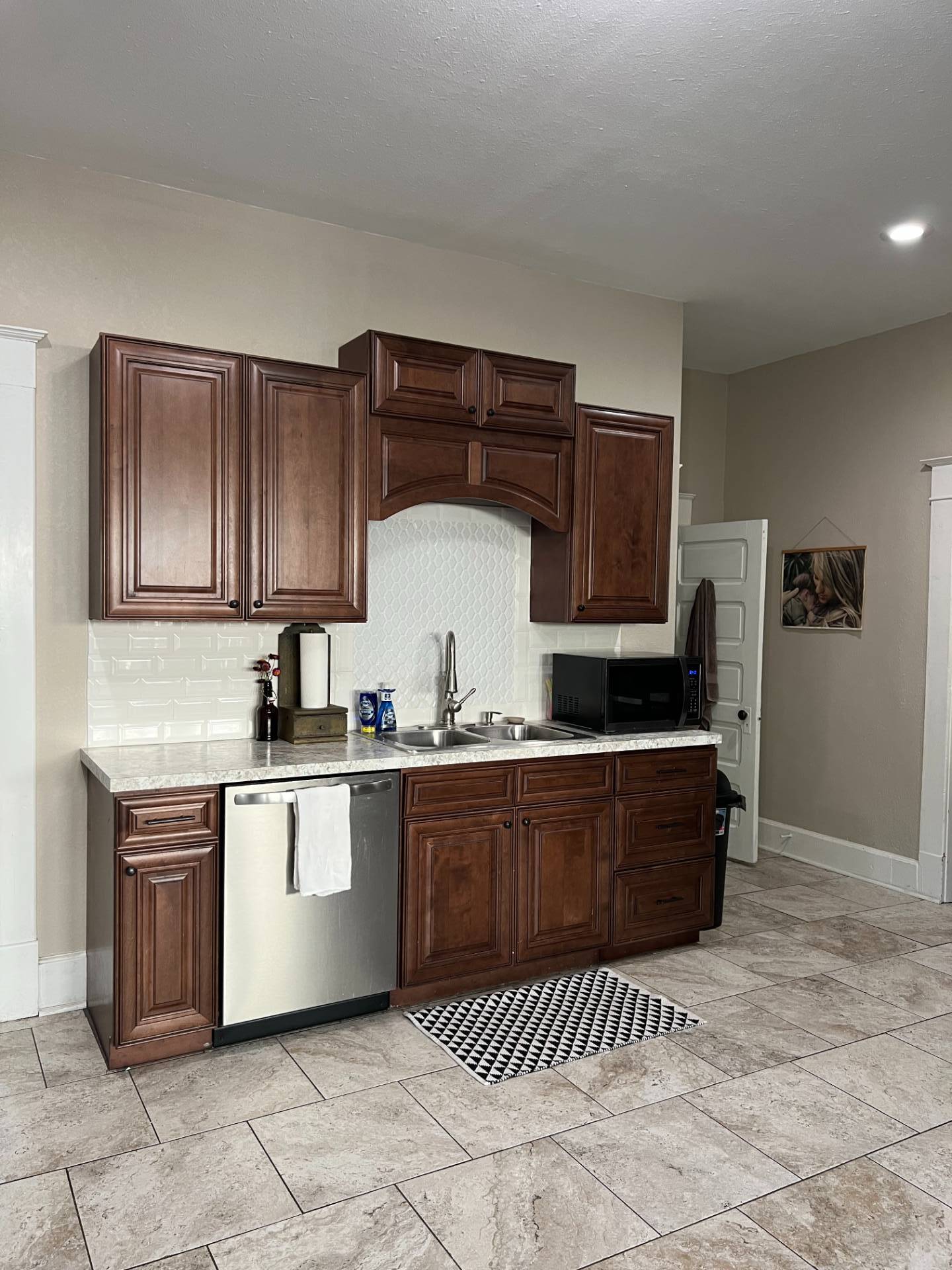 ;
;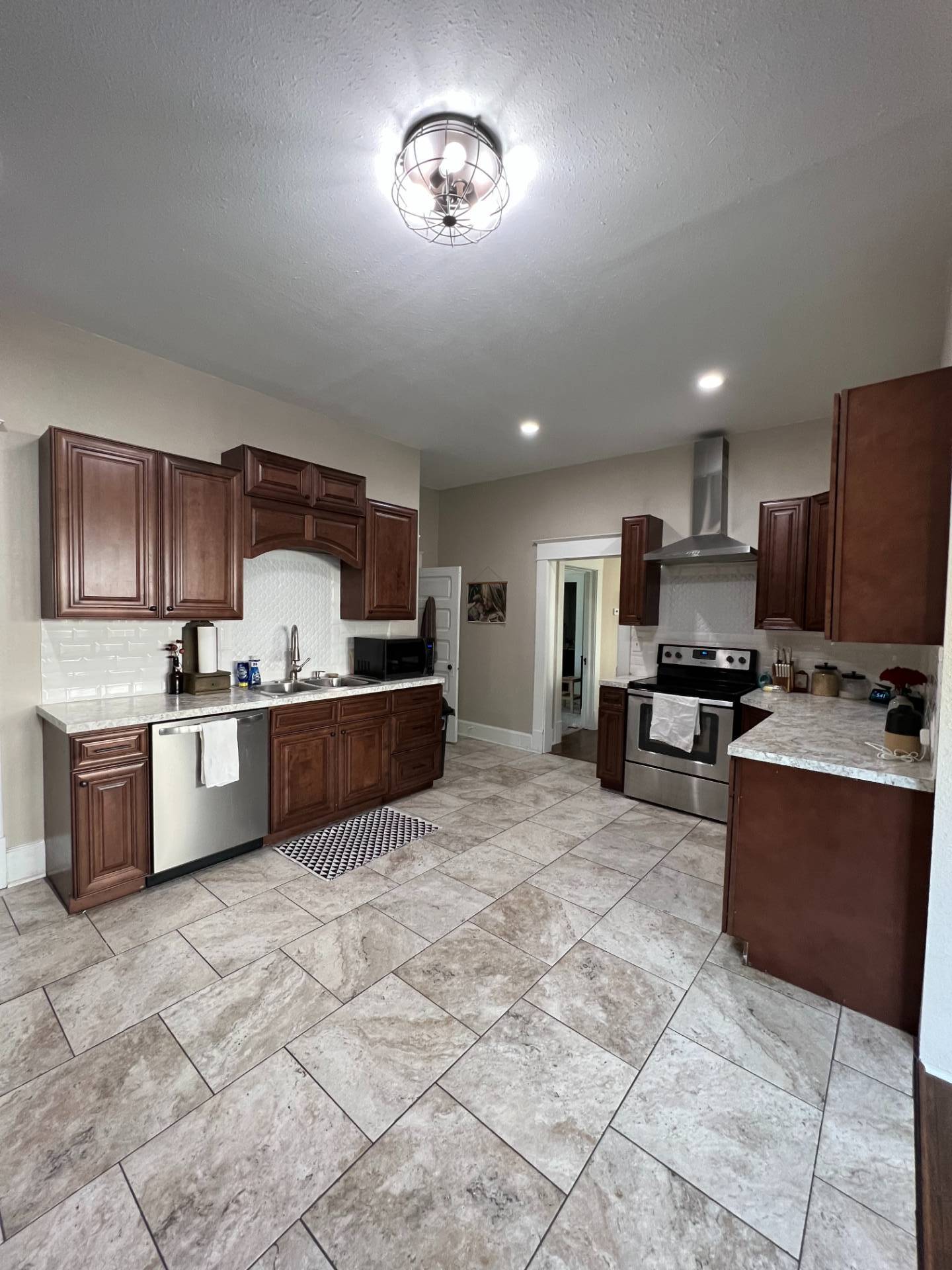 ;
;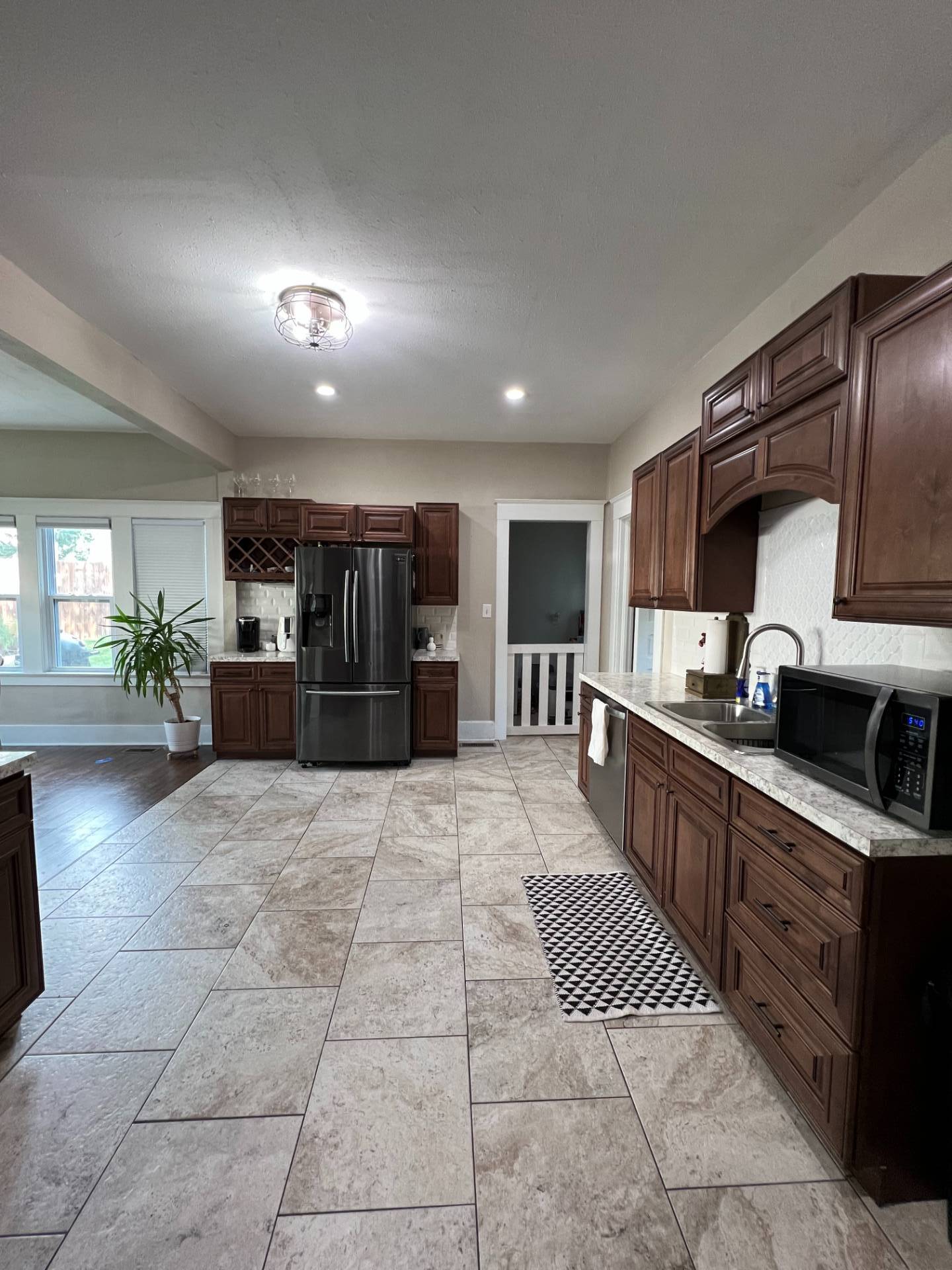 ;
;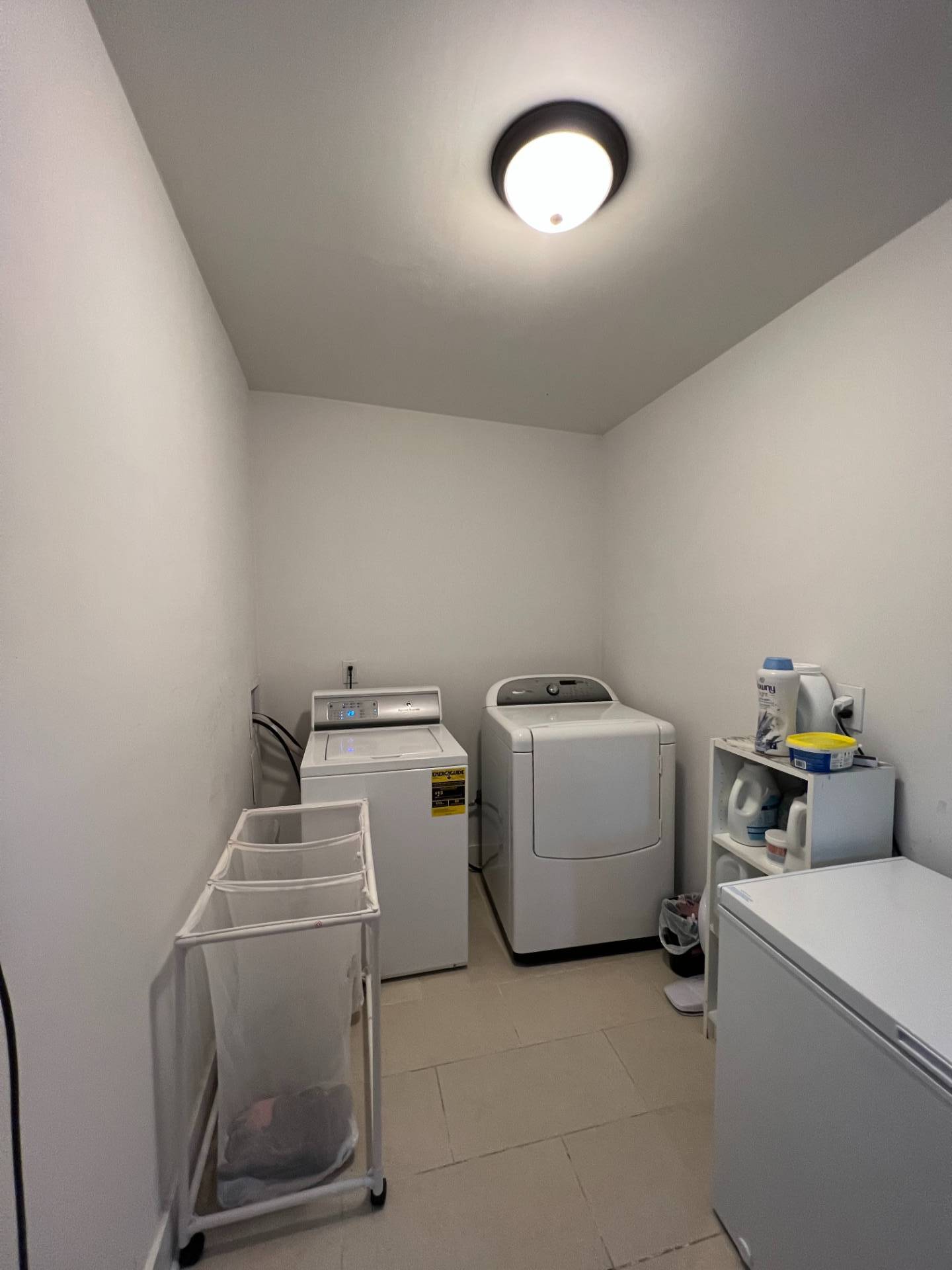 ;
;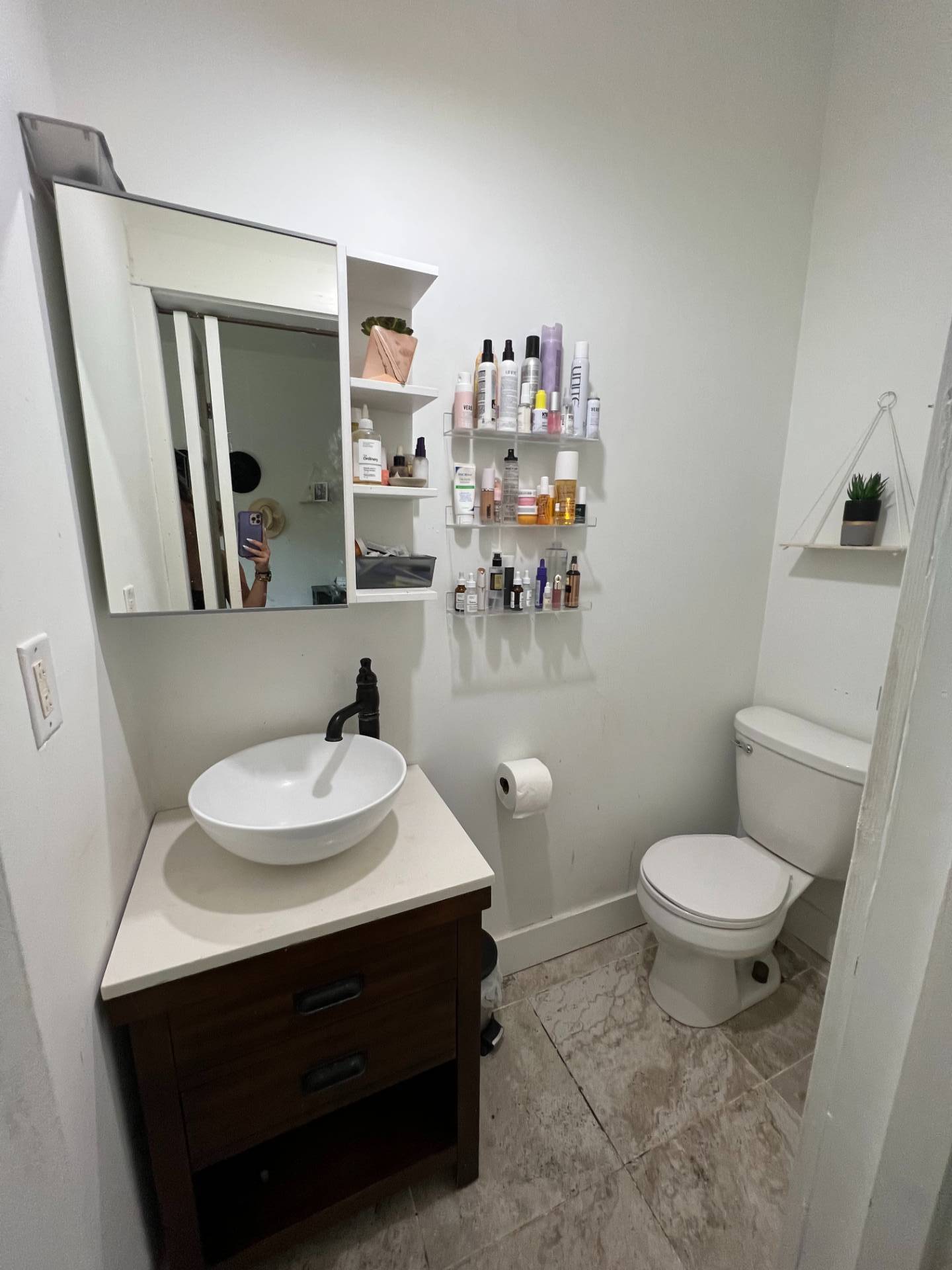 ;
;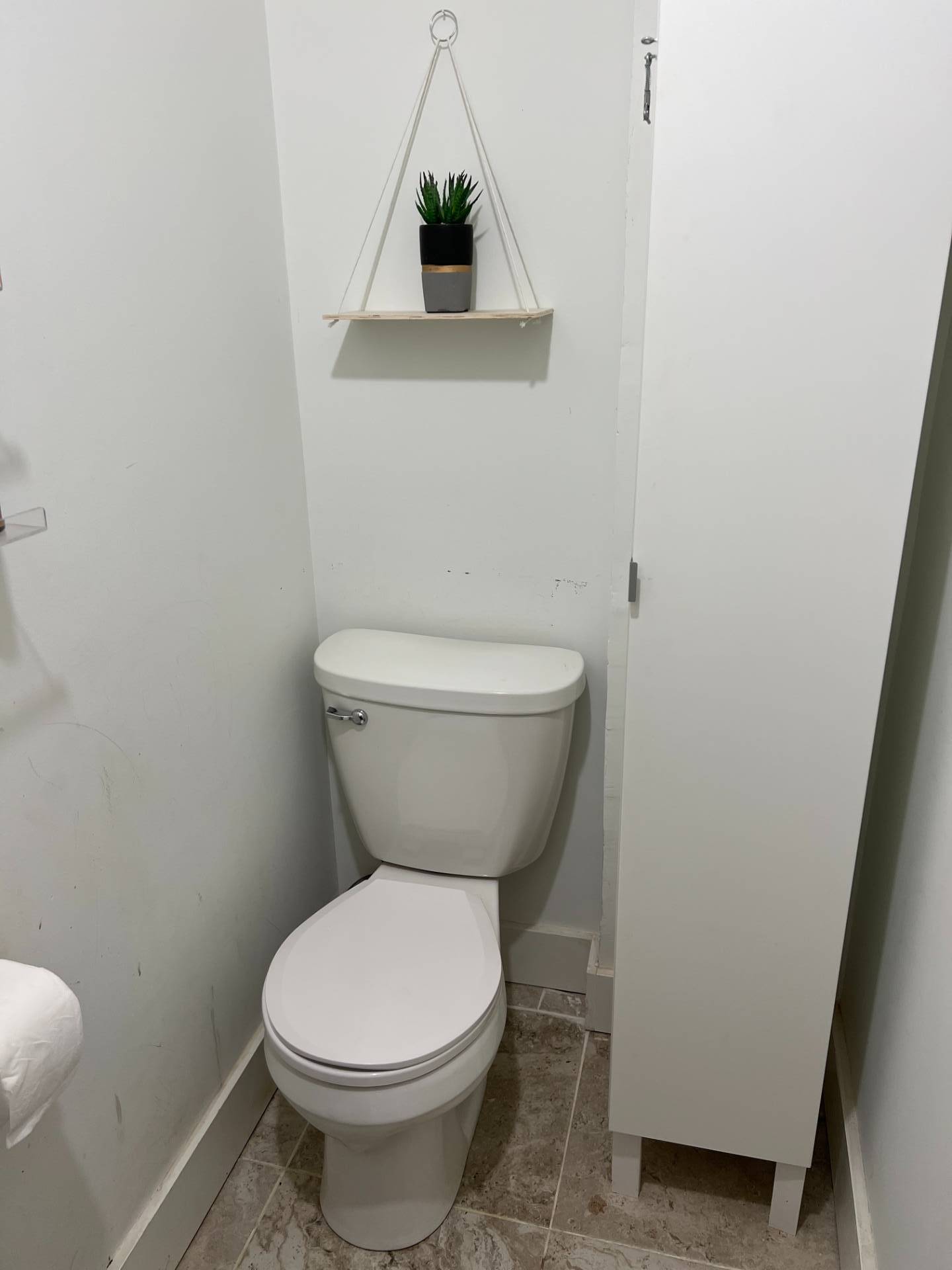 ;
;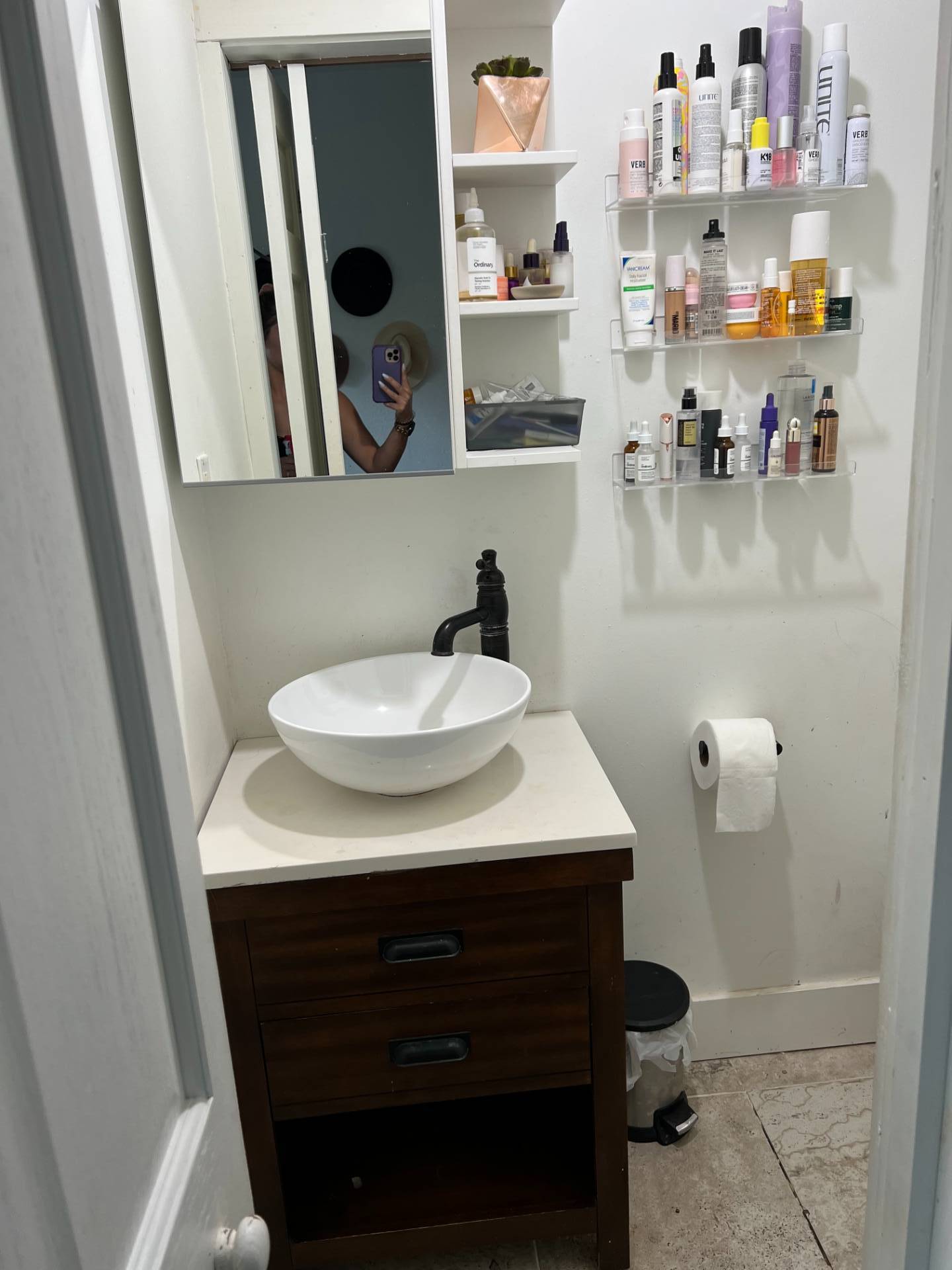 ;
;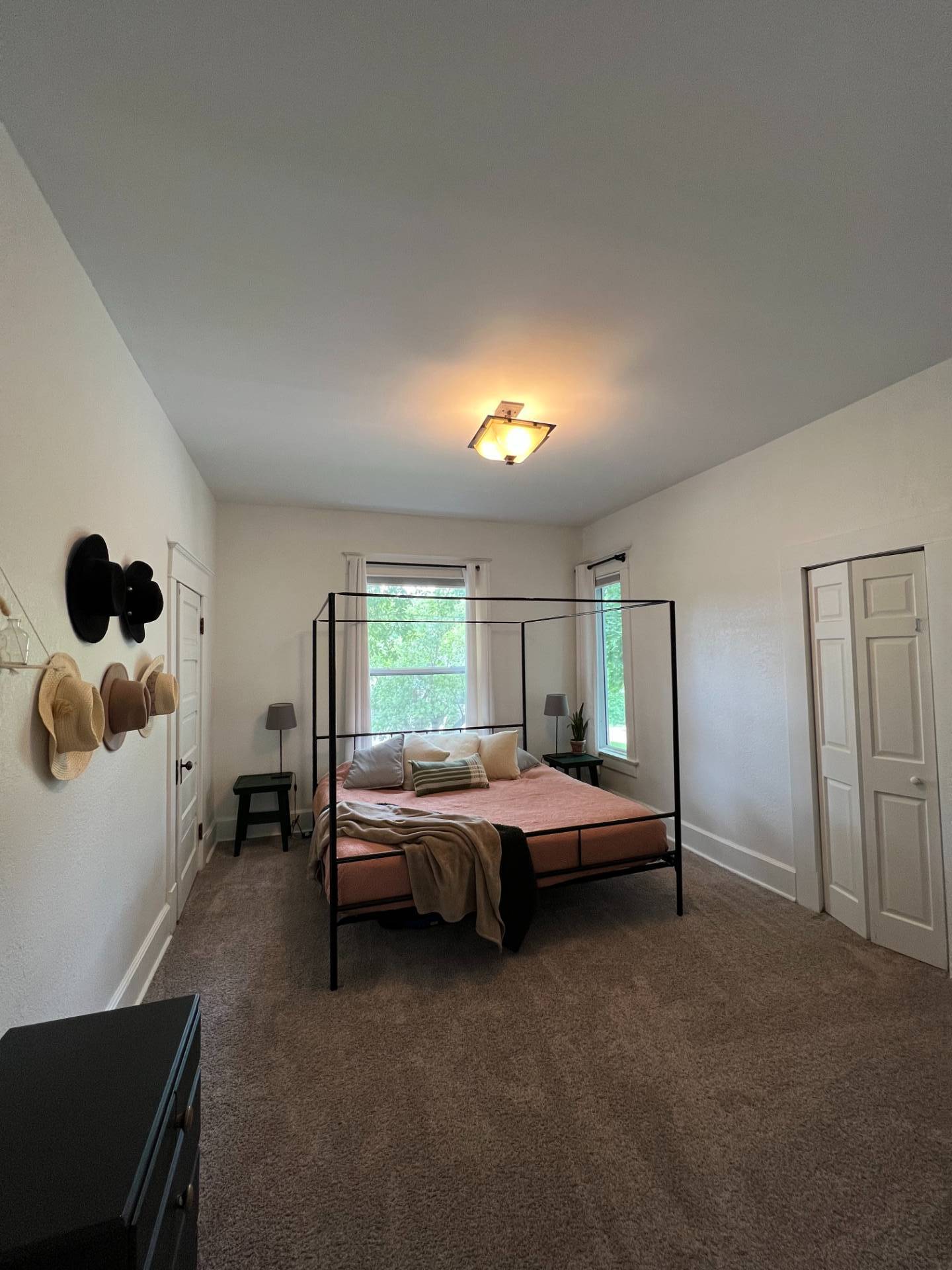 ;
;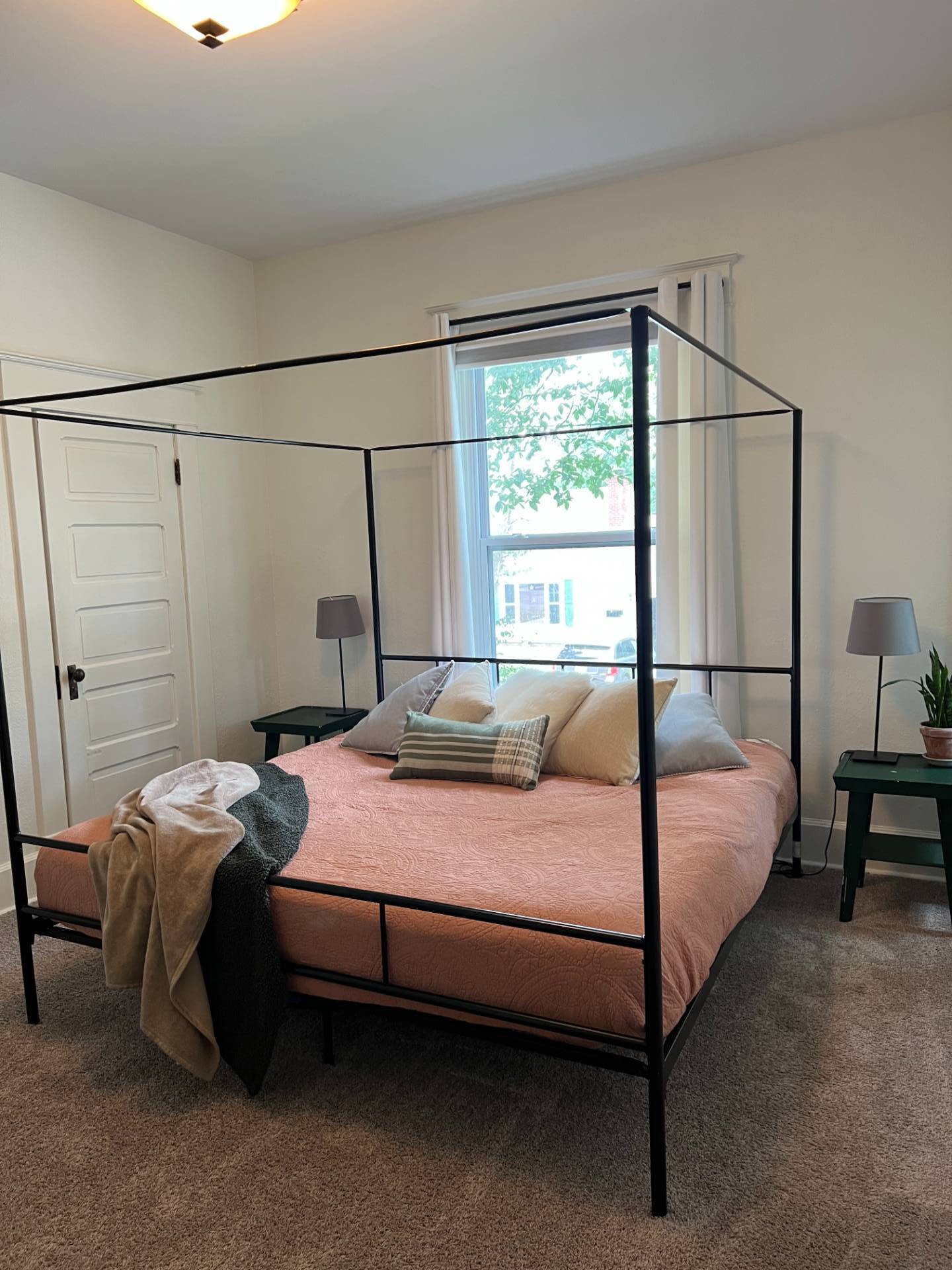 ;
;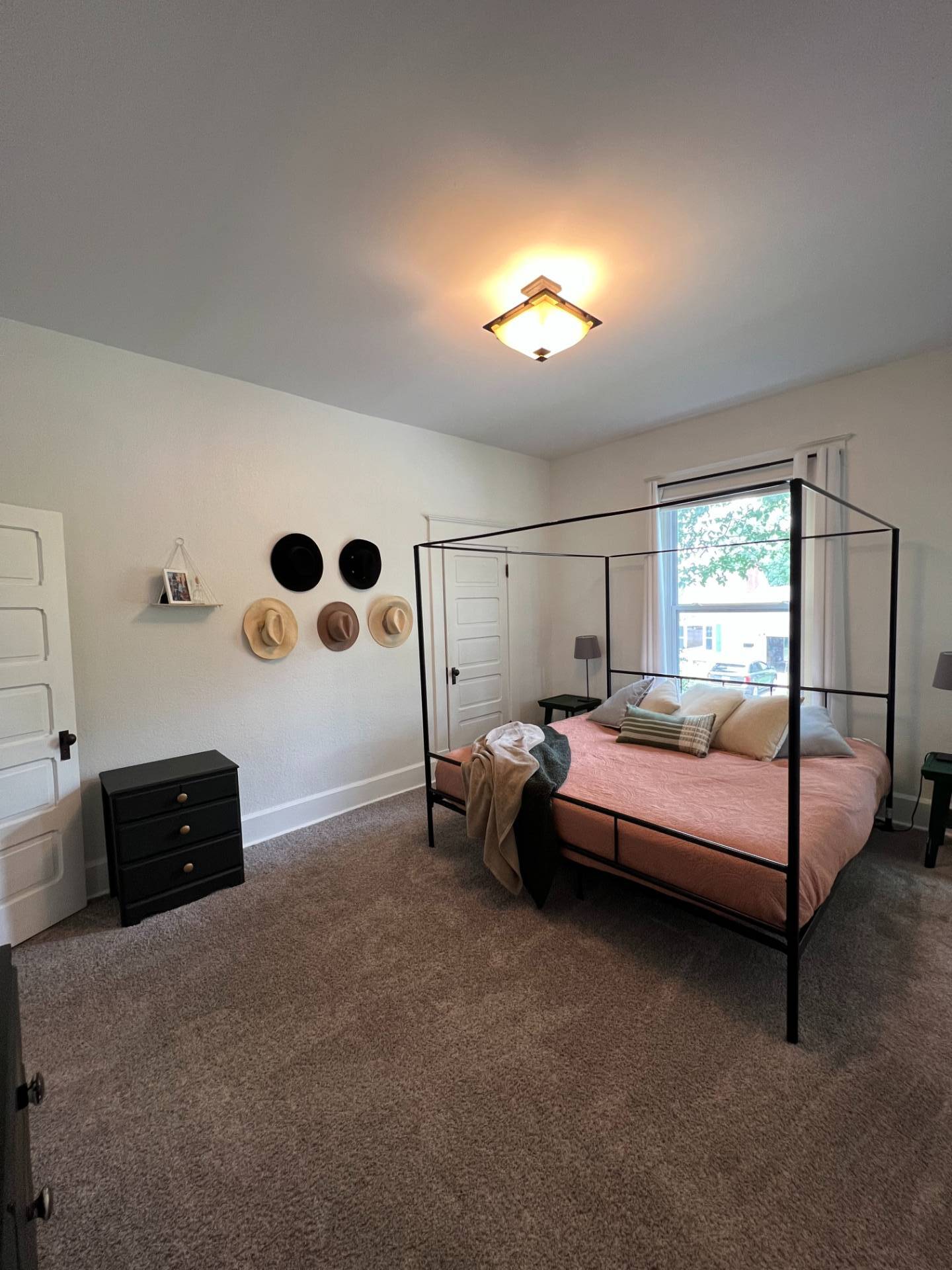 ;
;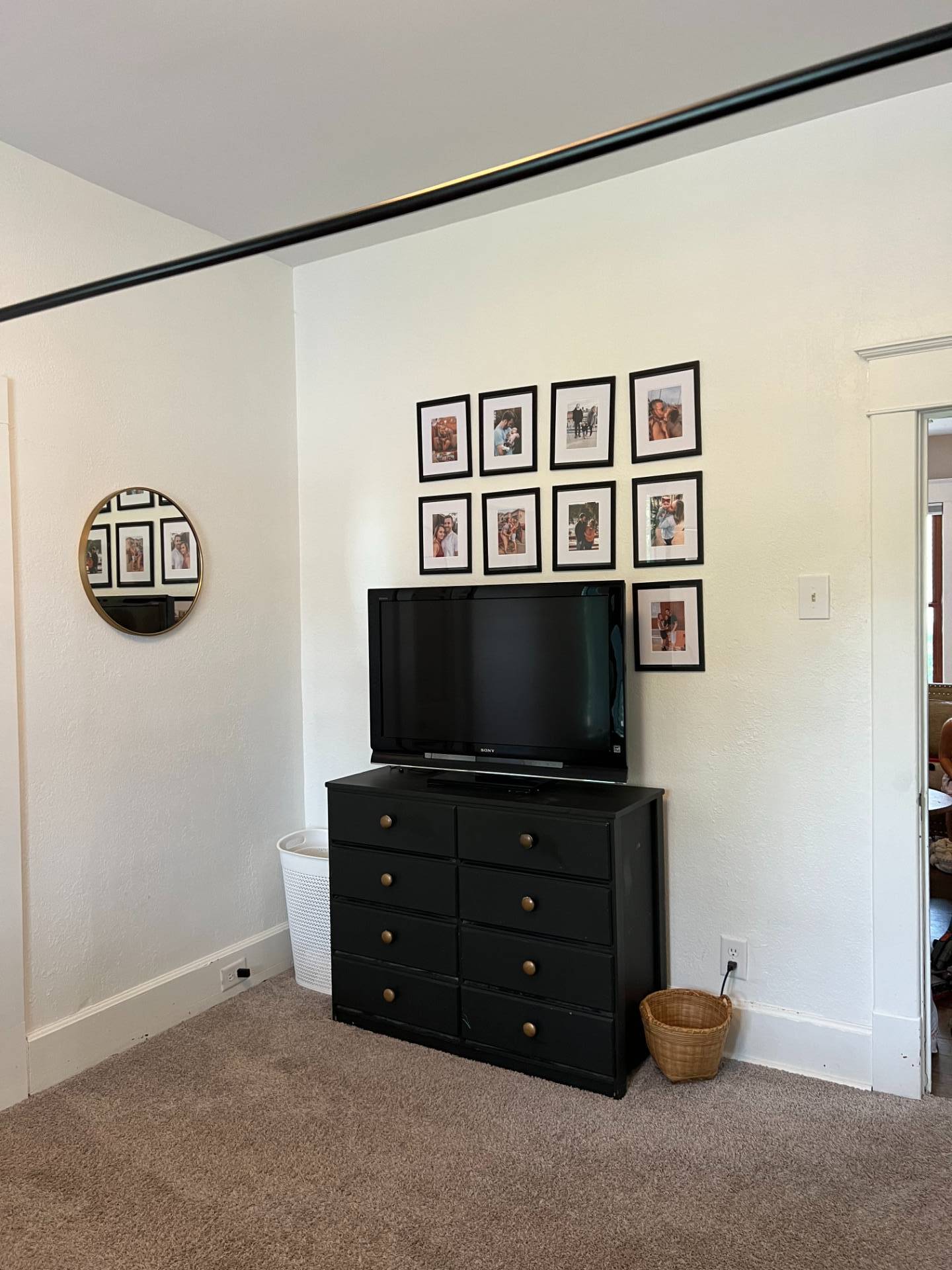 ;
;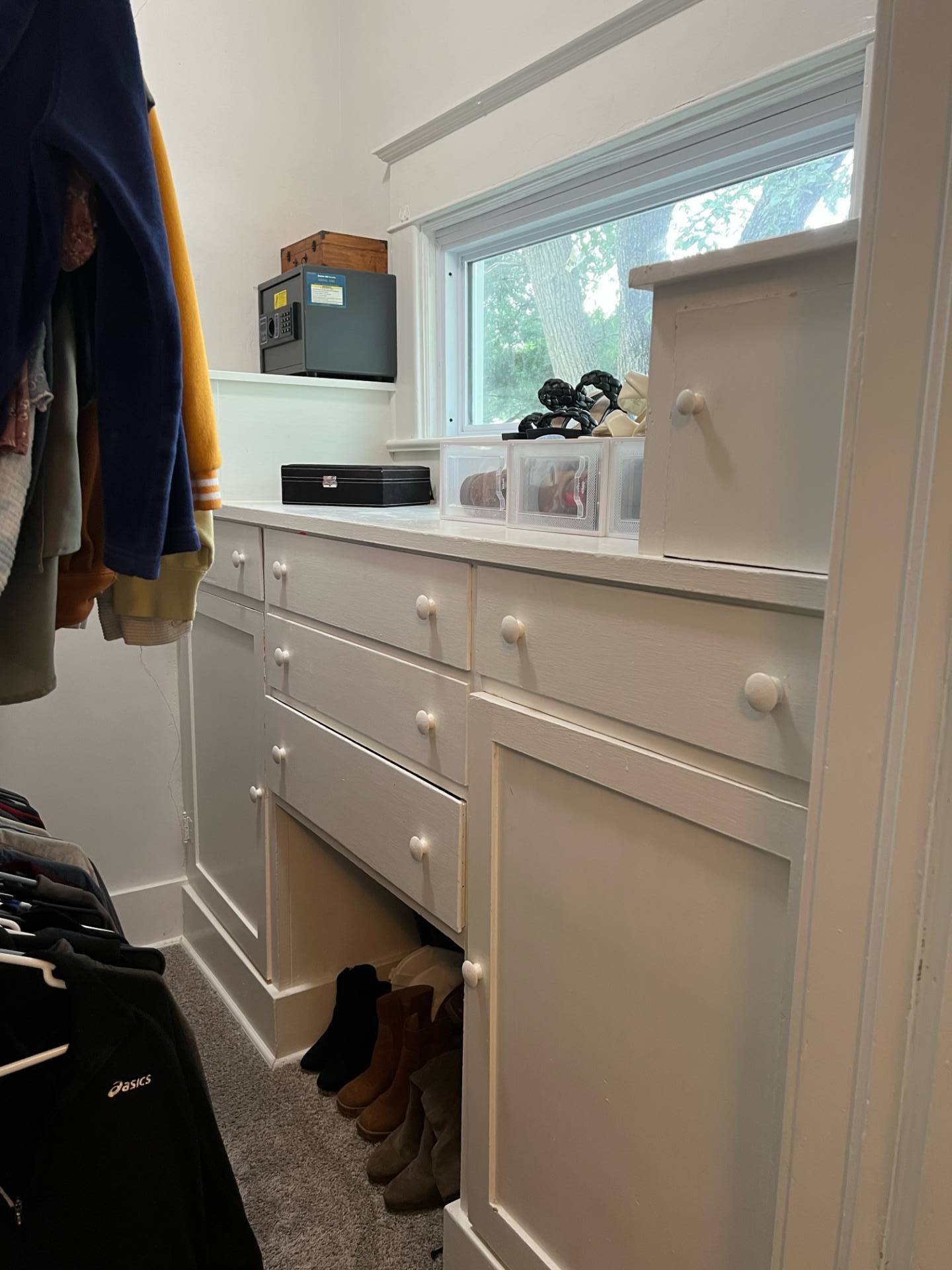 ;
;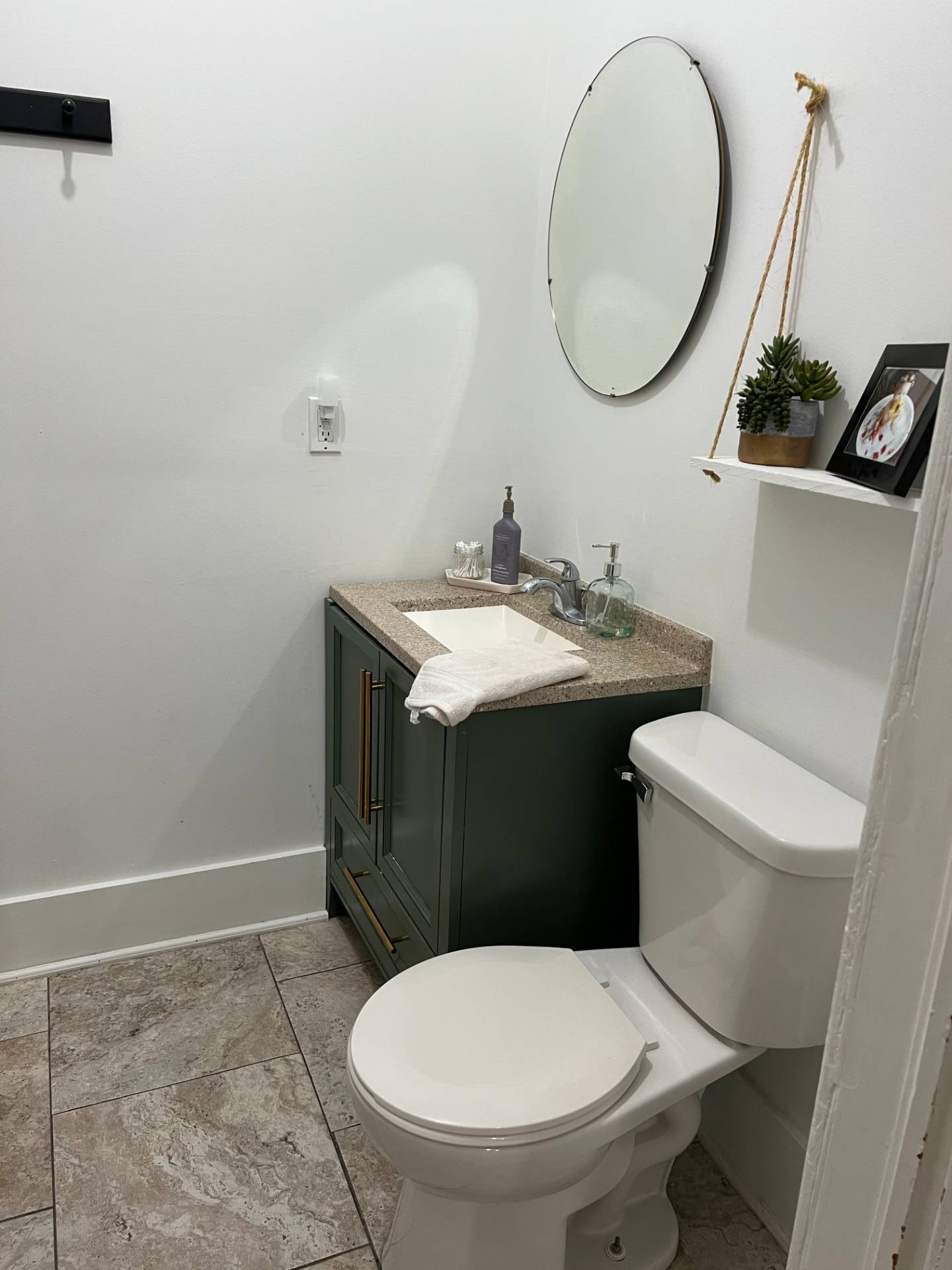 ;
;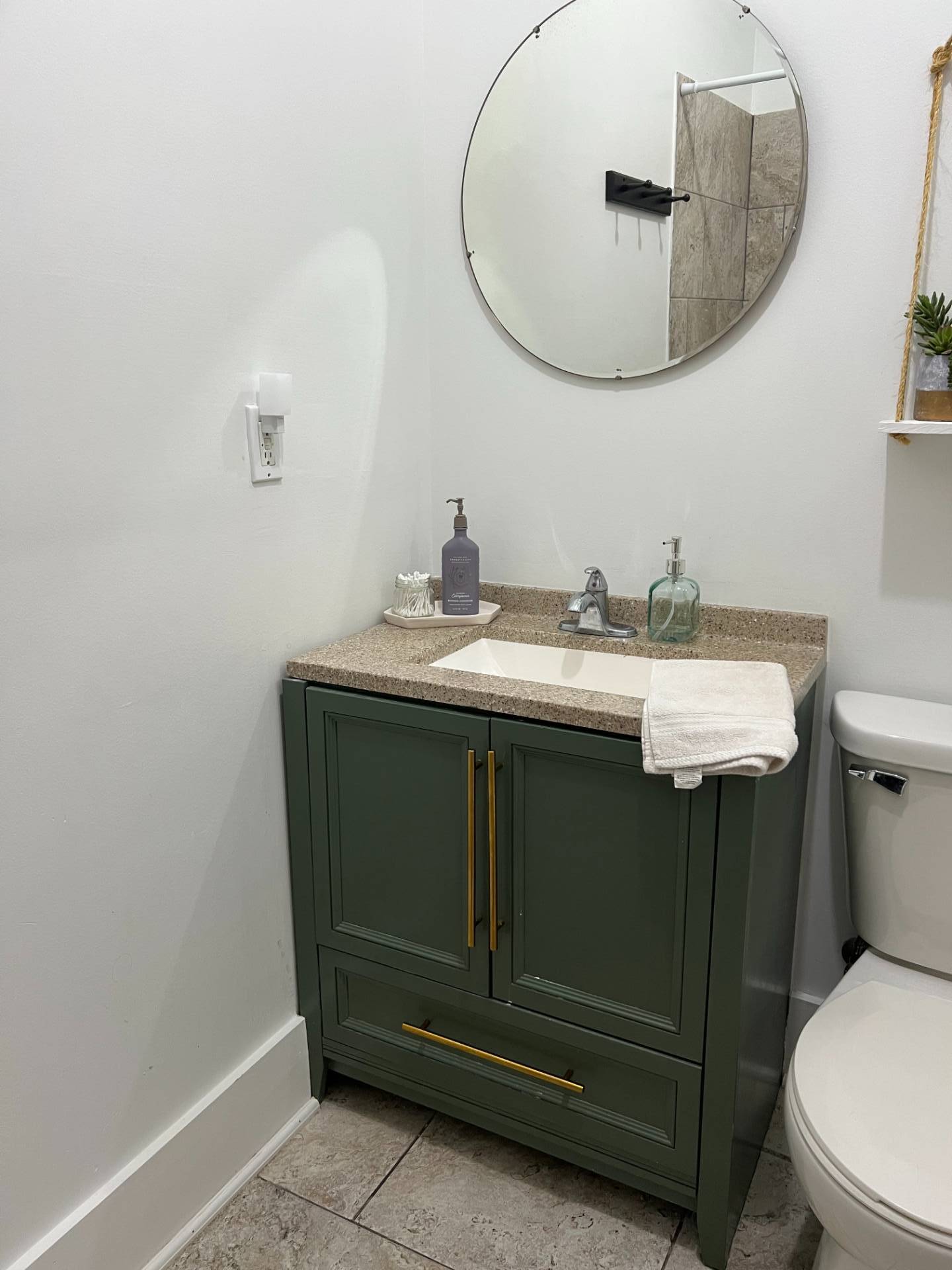 ;
;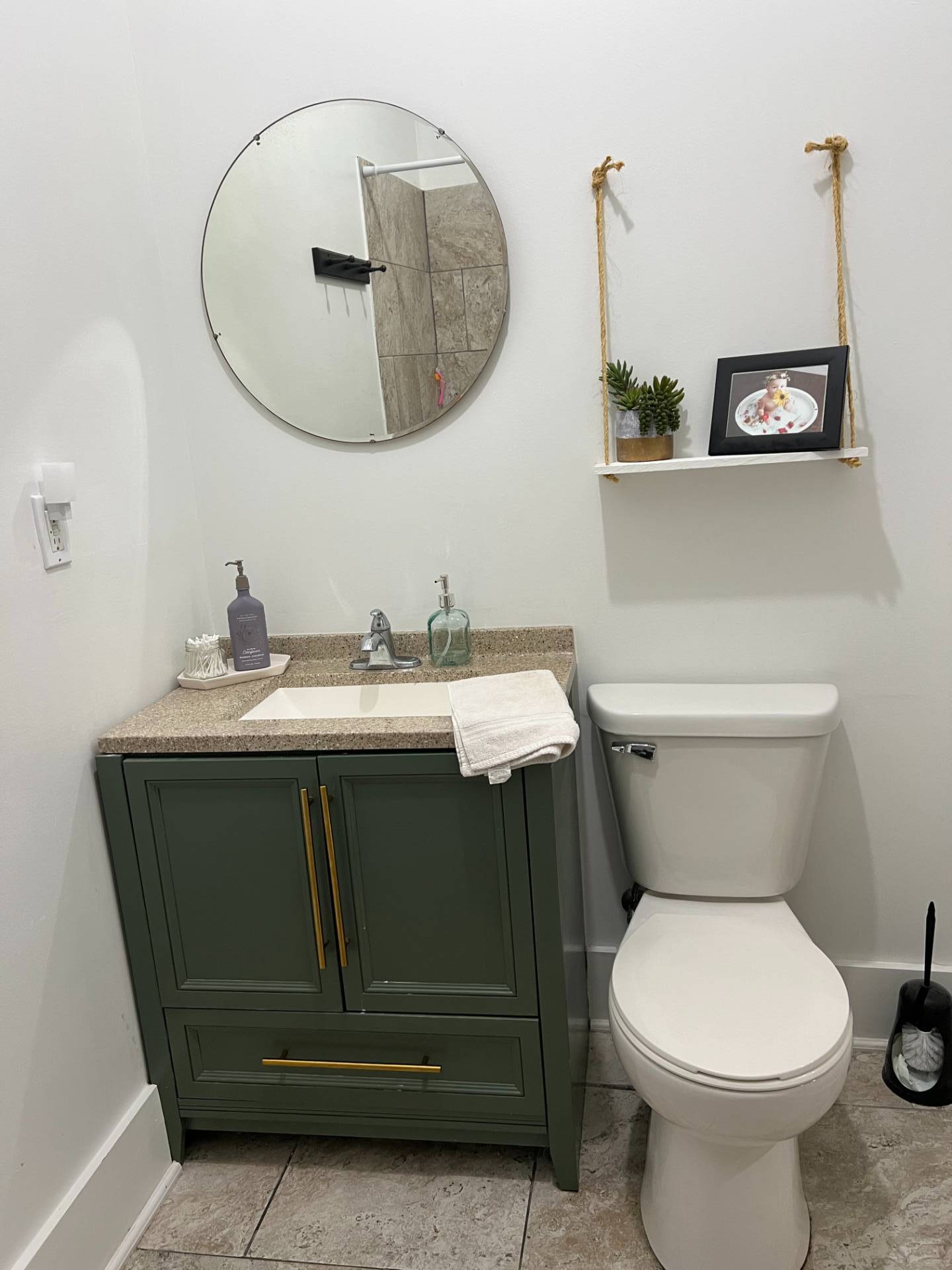 ;
;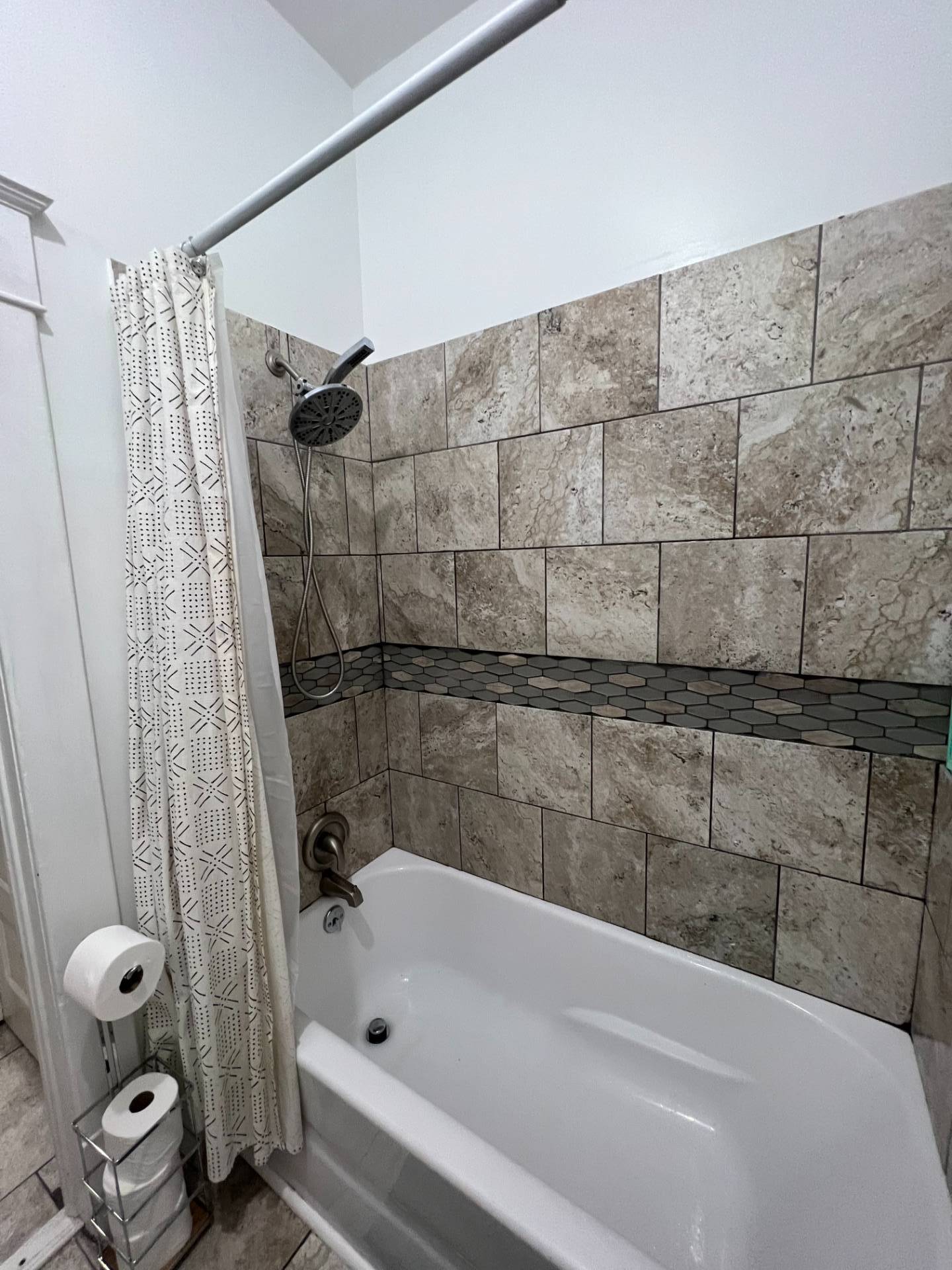 ;
;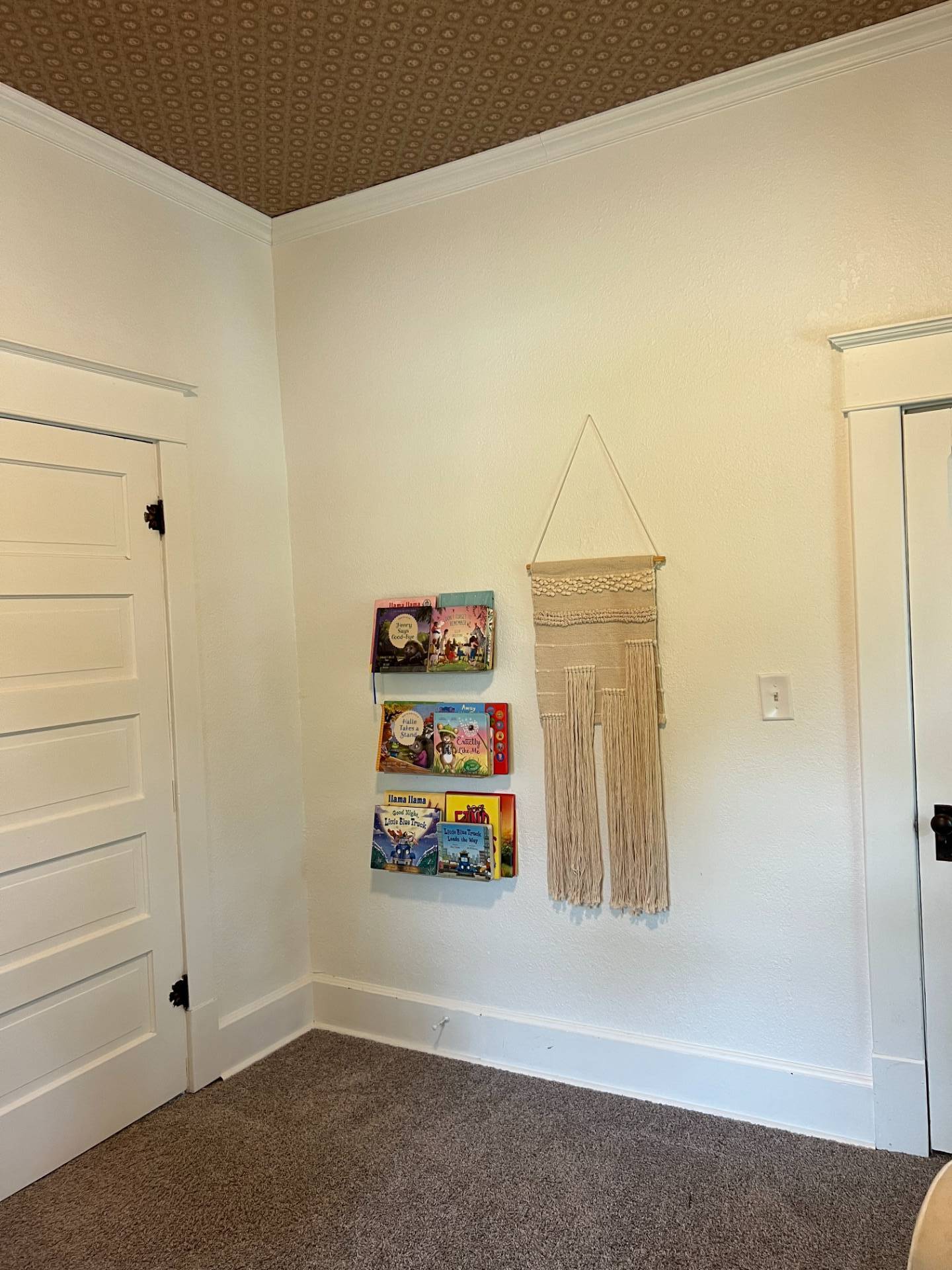 ;
;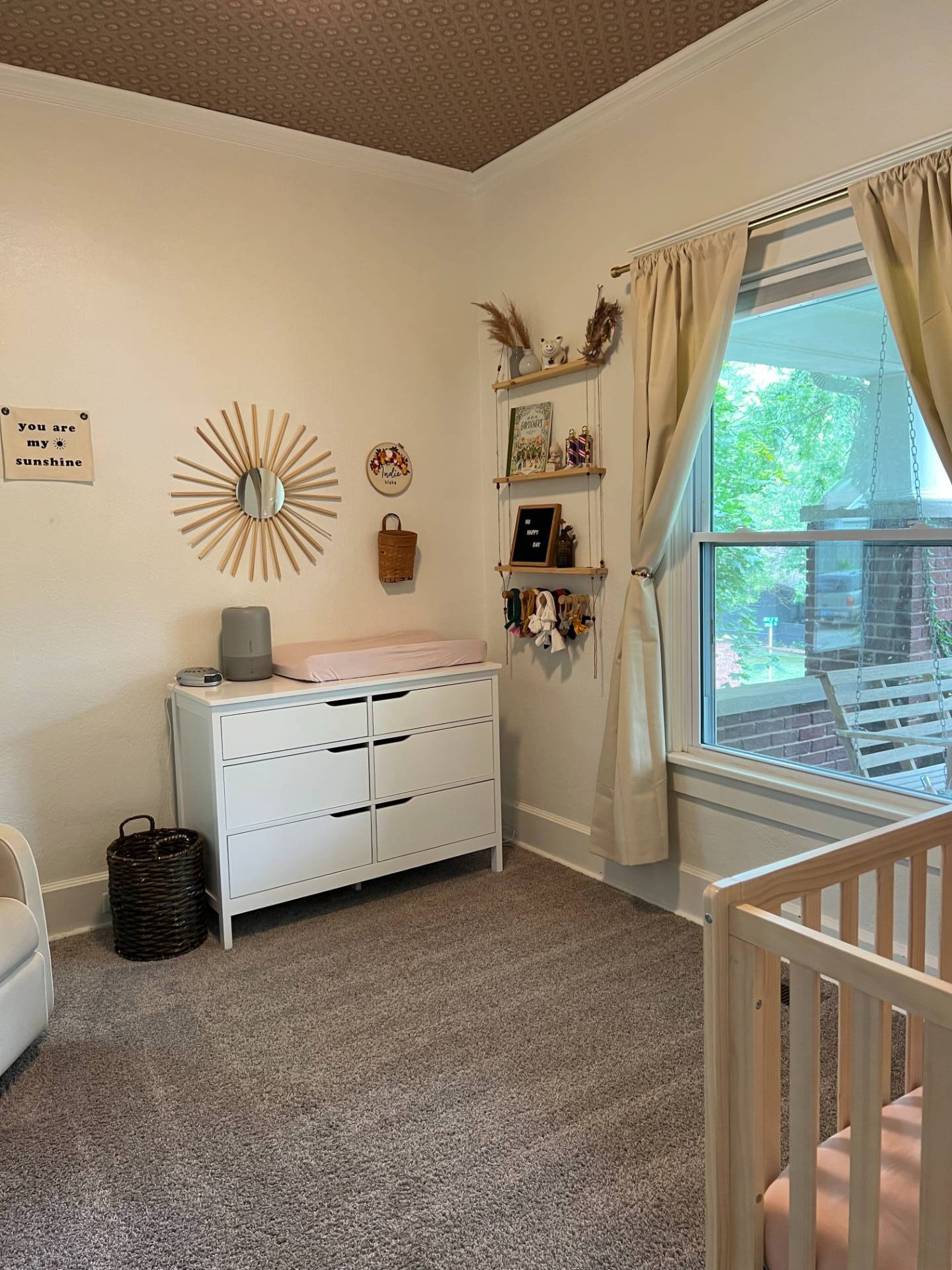 ;
;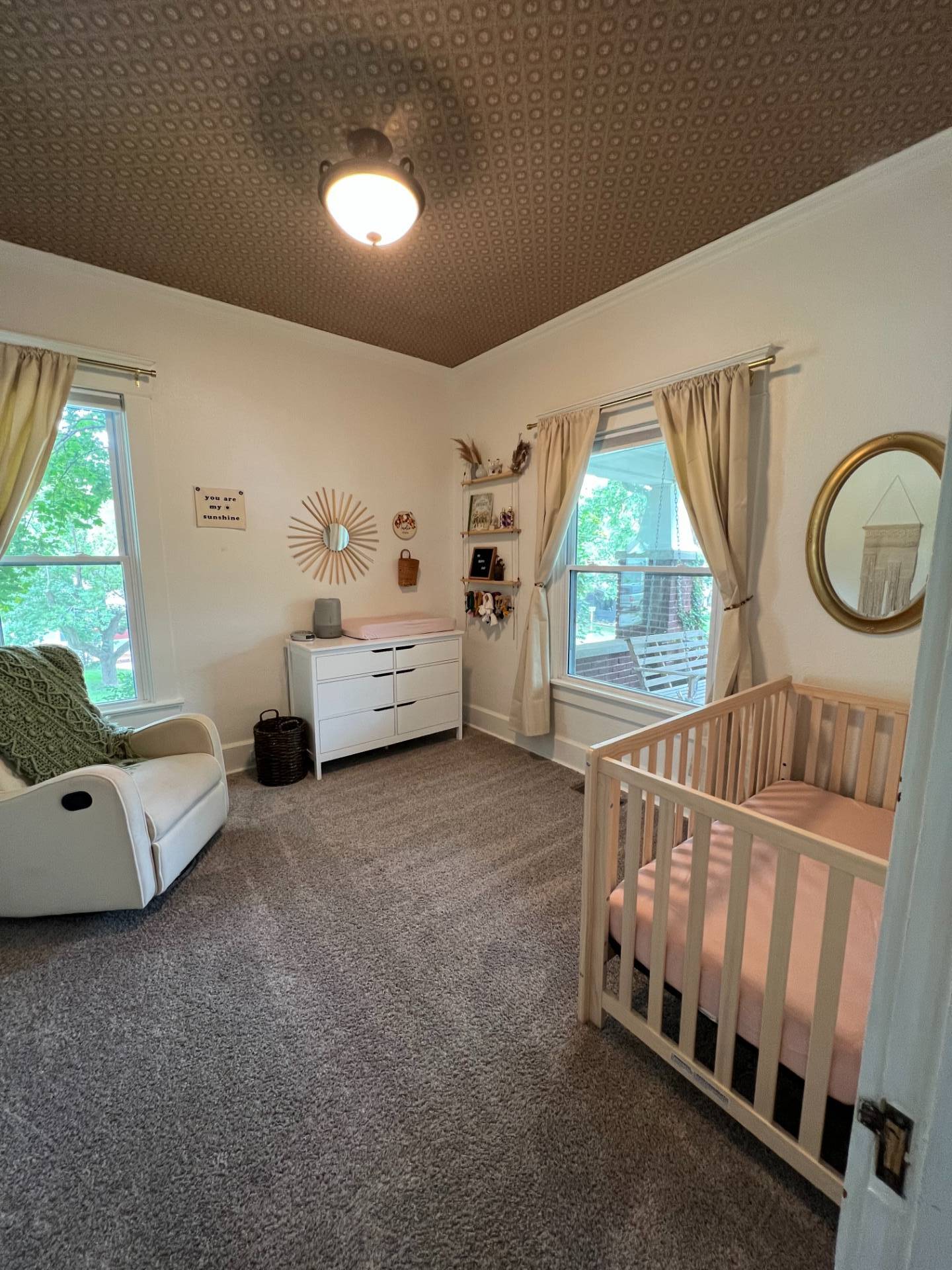 ;
;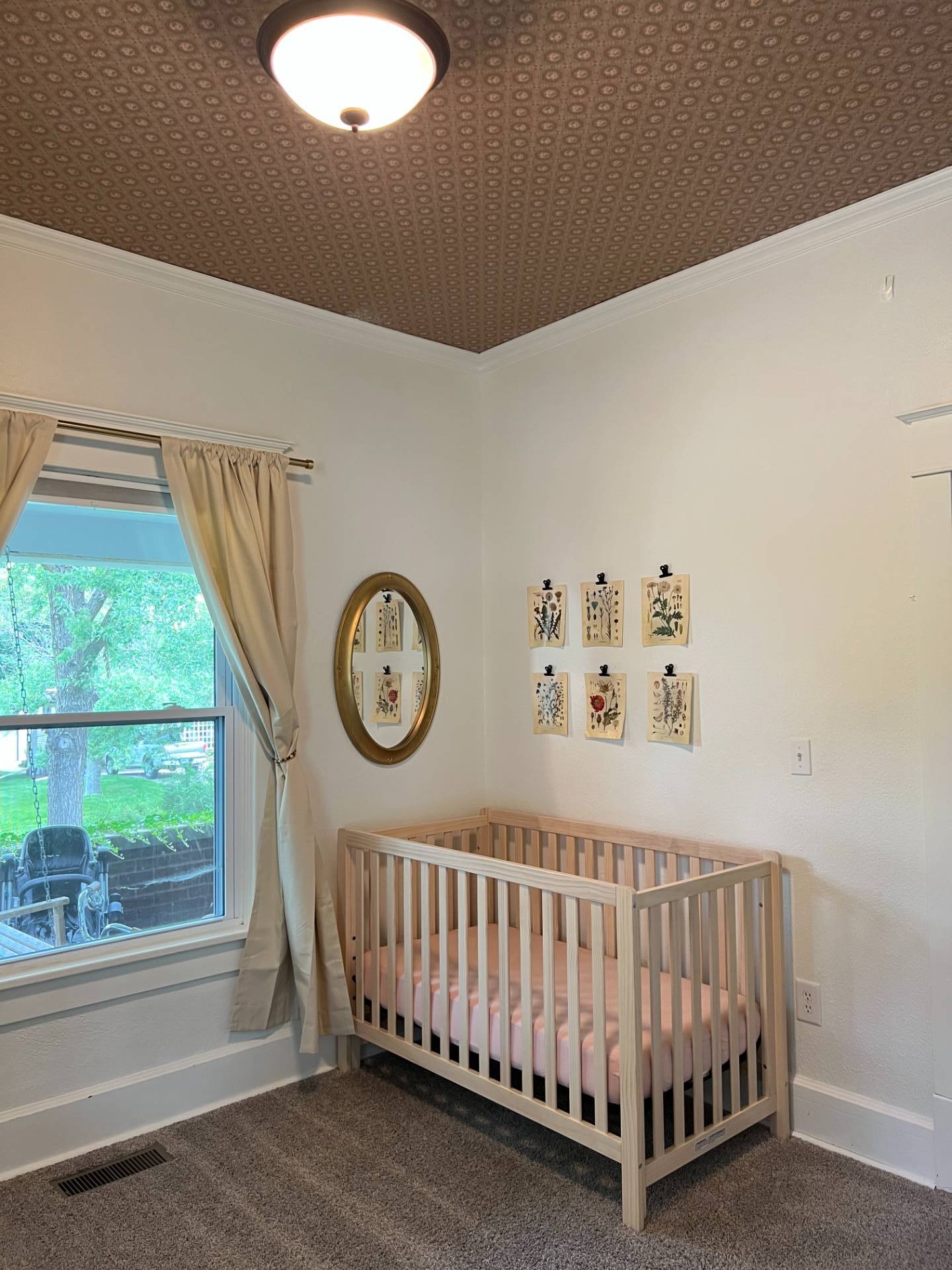 ;
;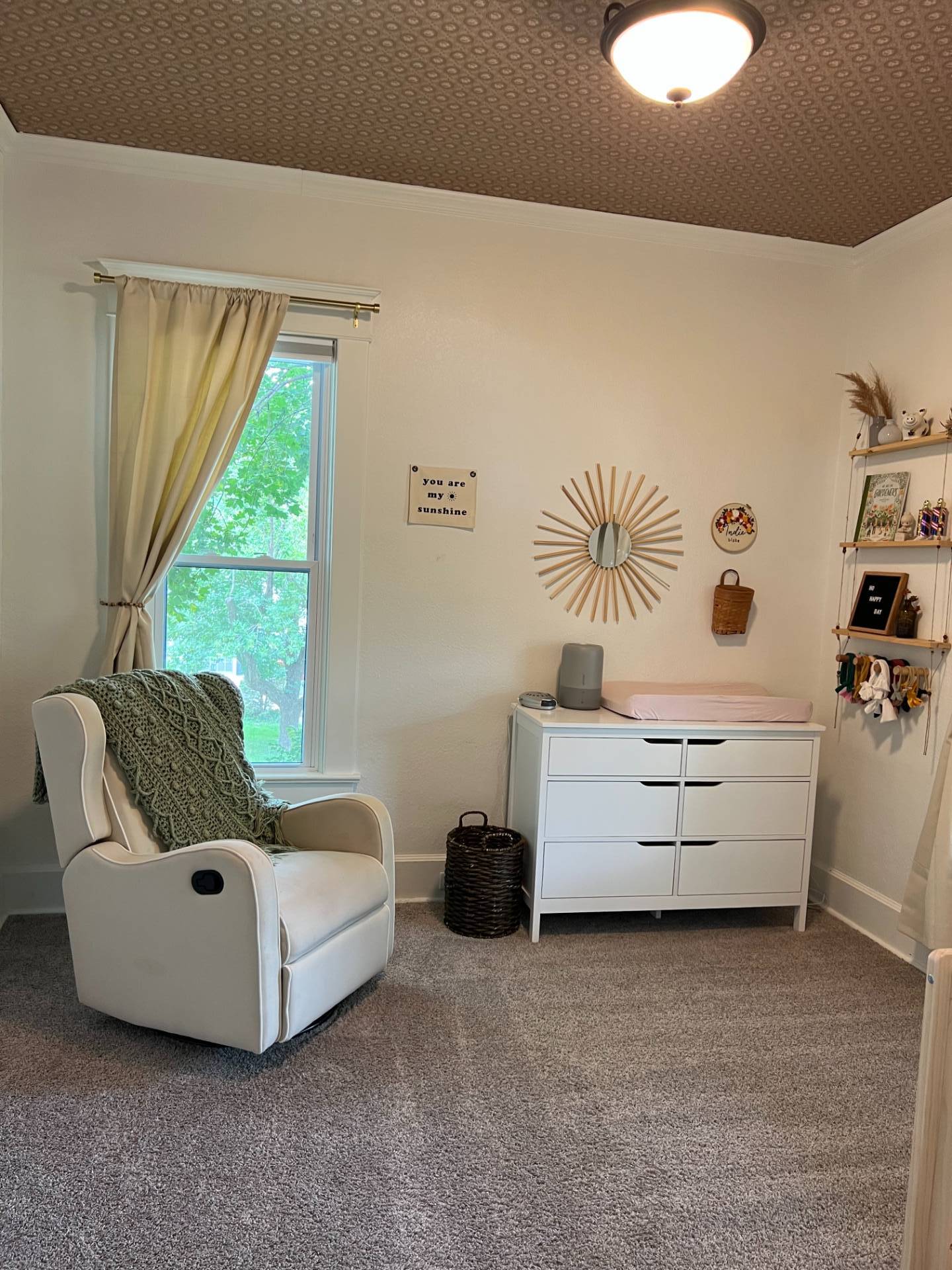 ;
;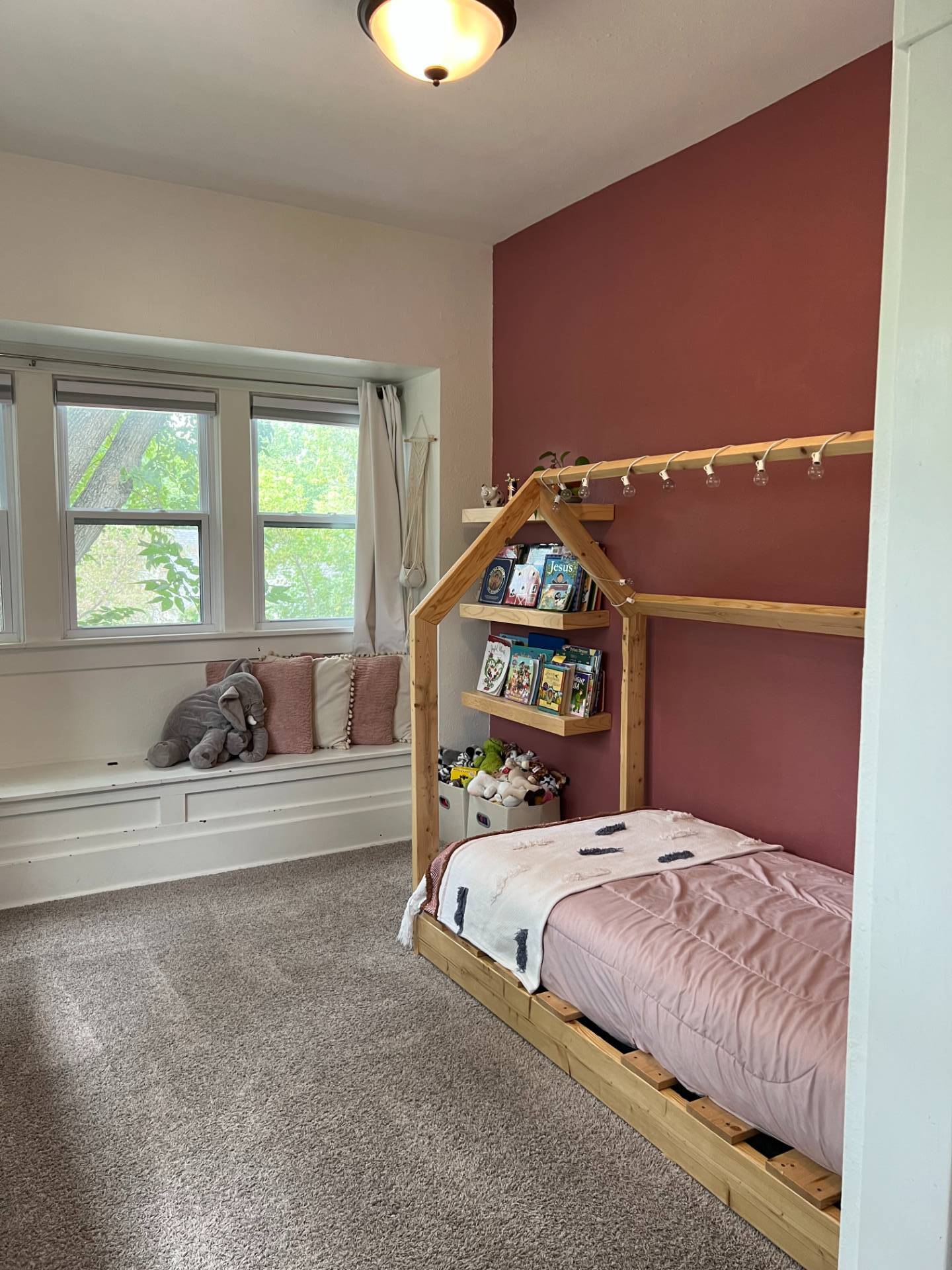 ;
;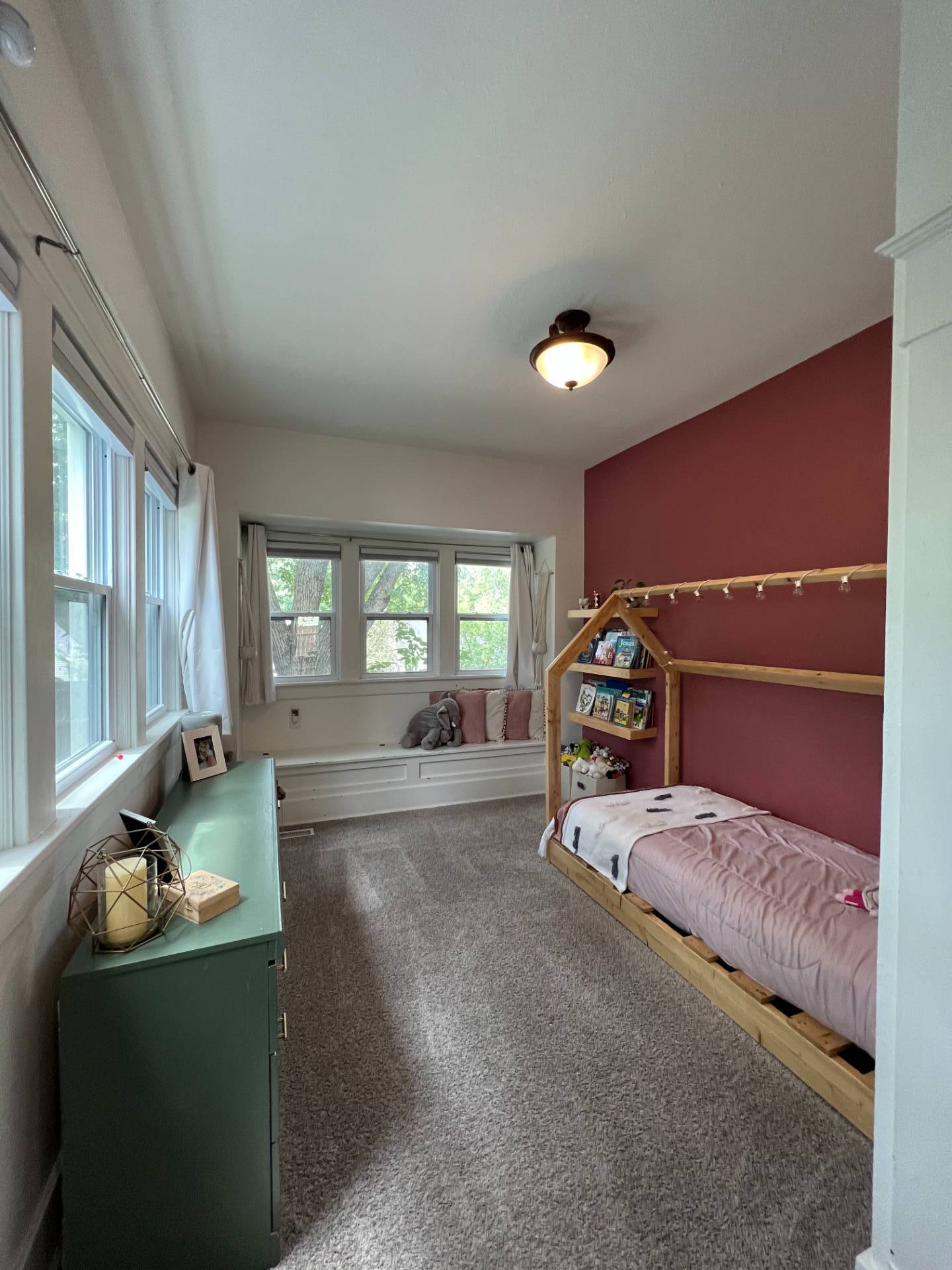 ;
;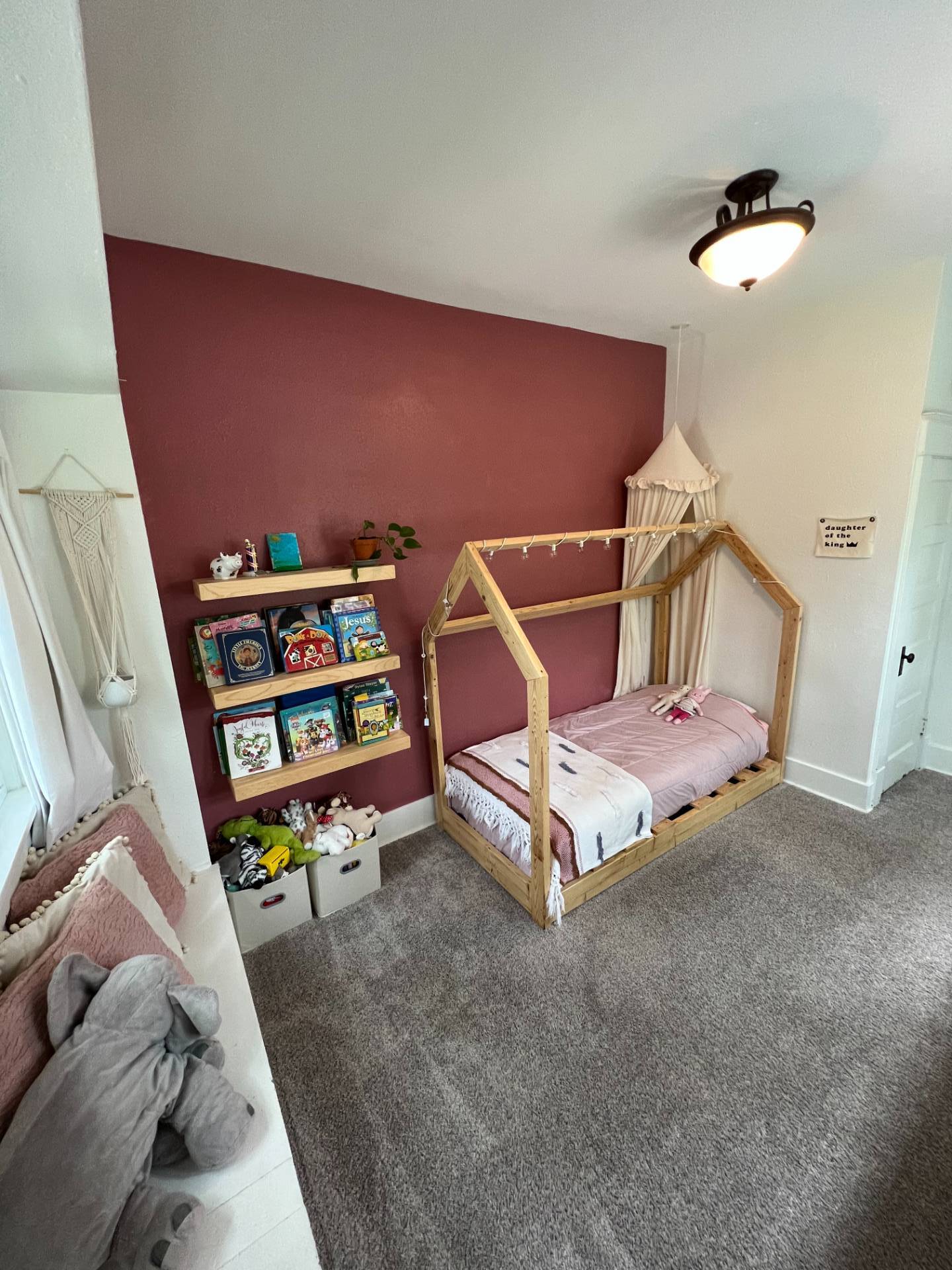 ;
;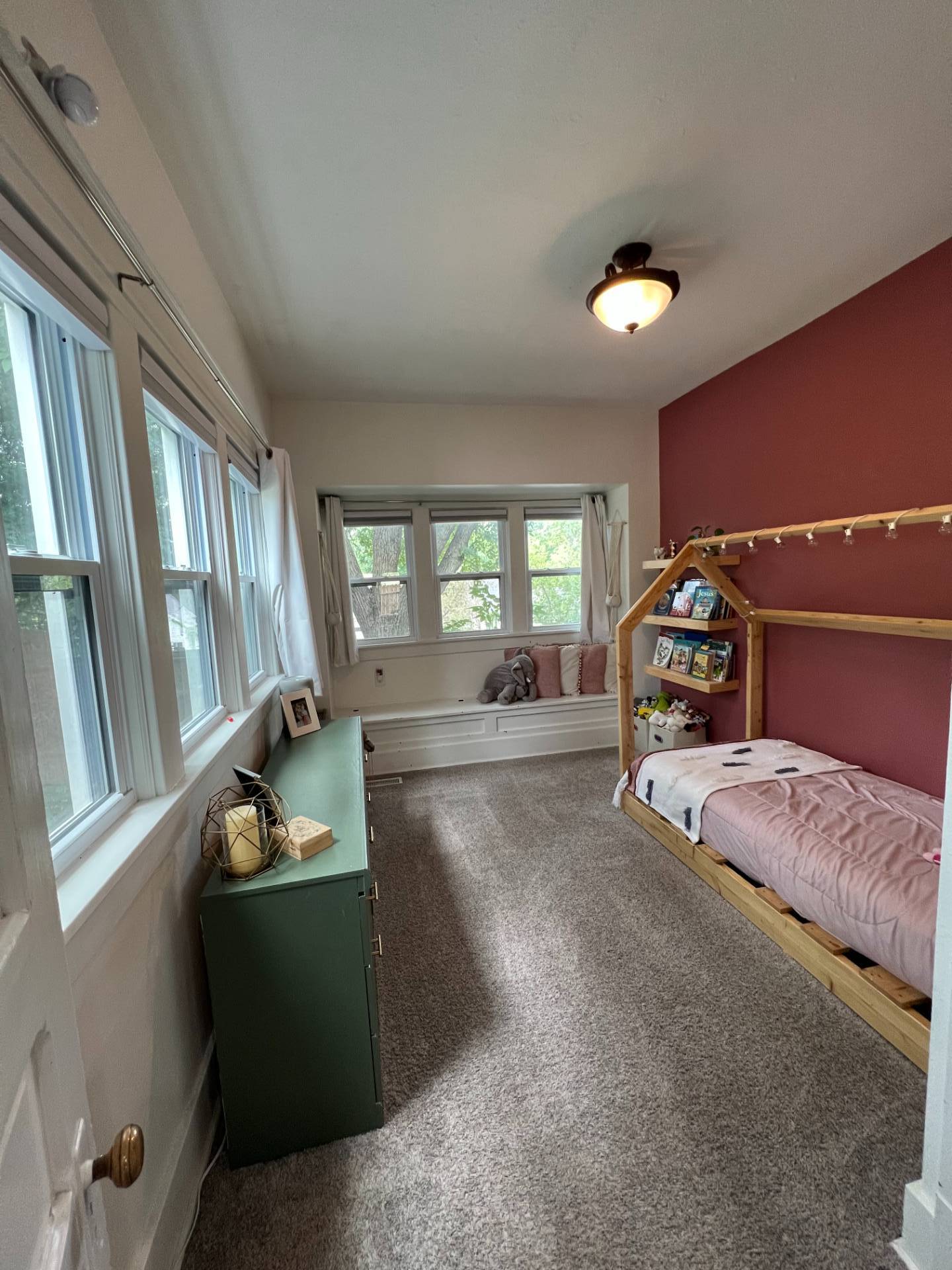 ;
;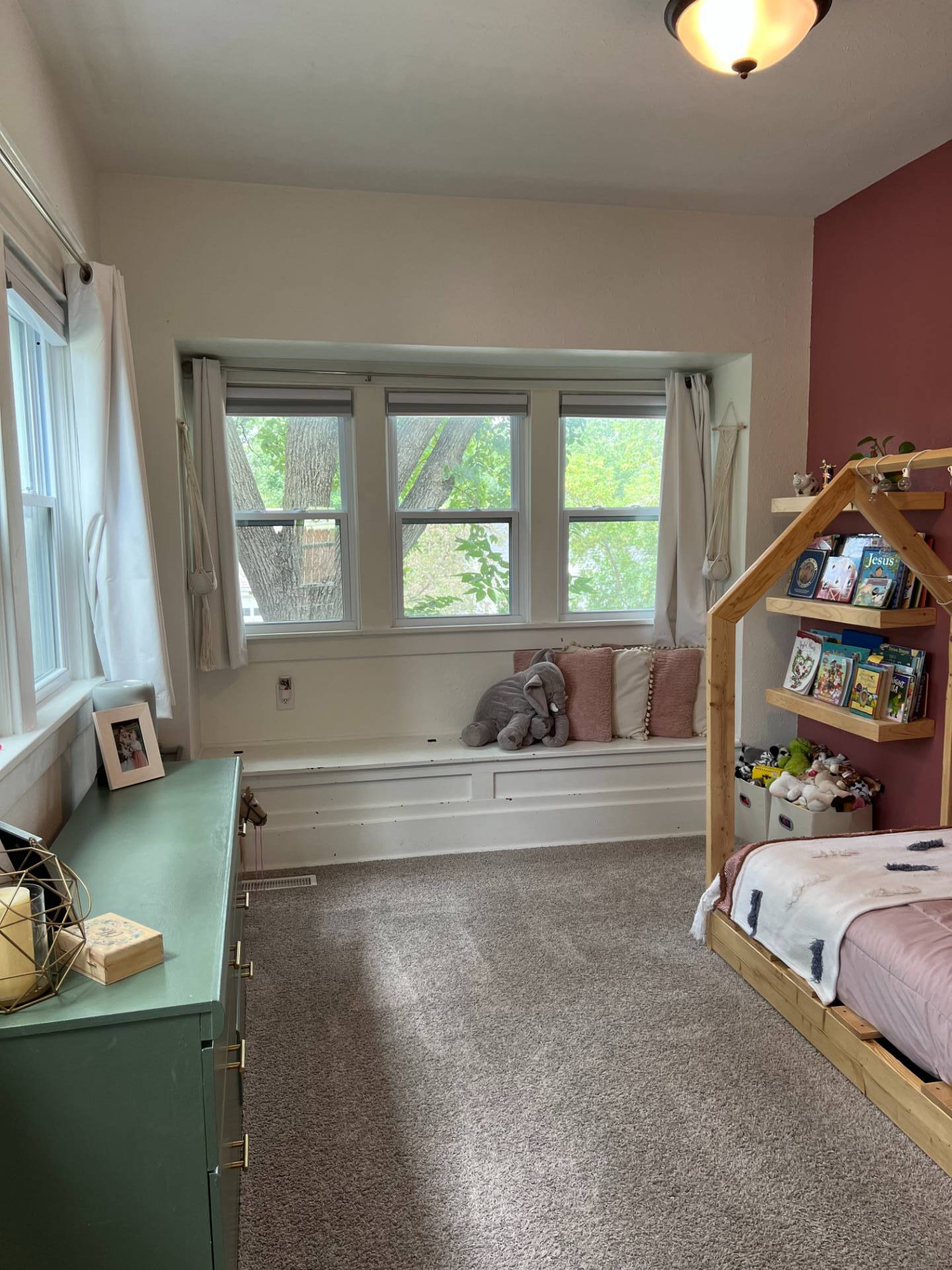 ;
;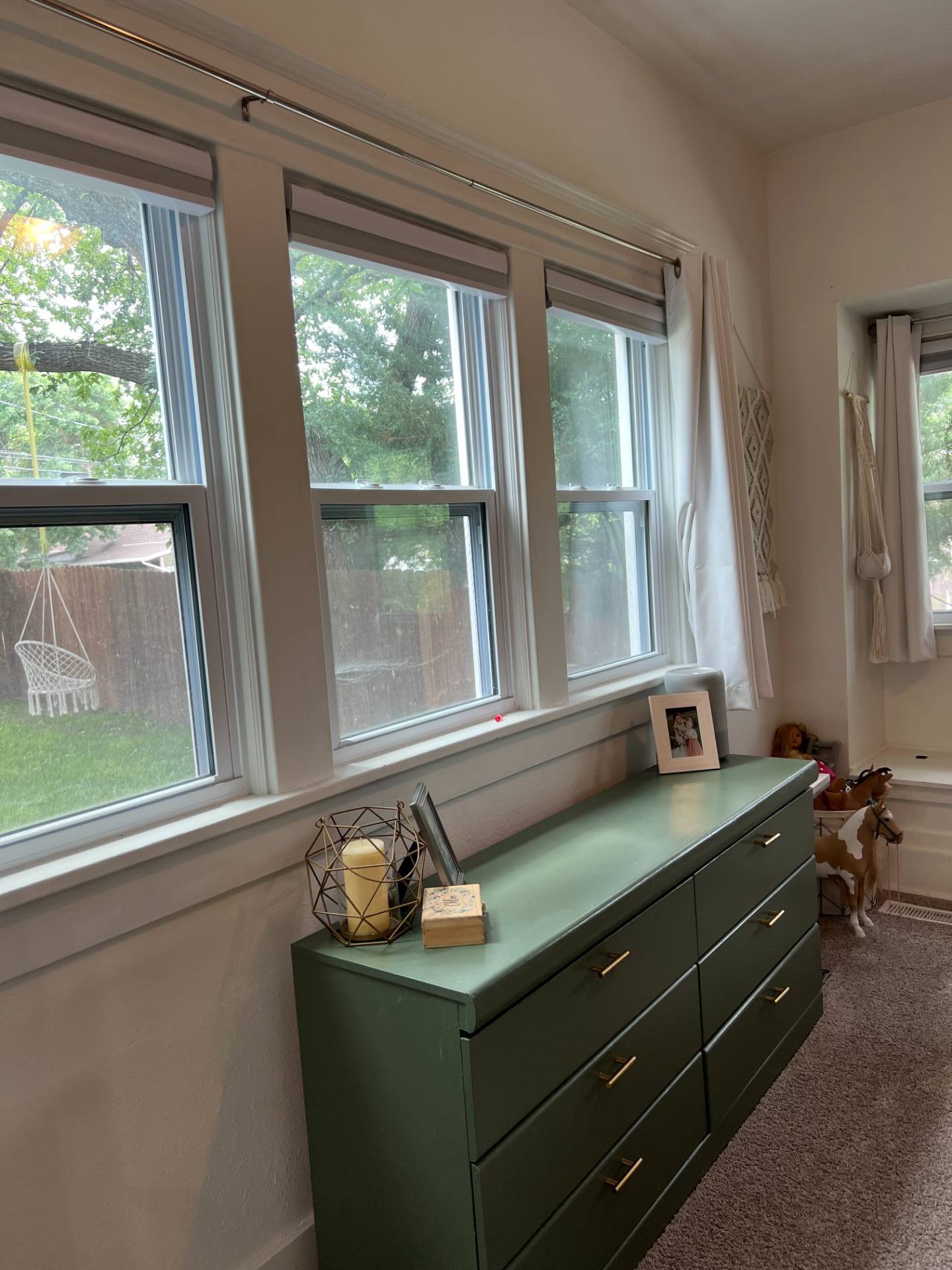 ;
;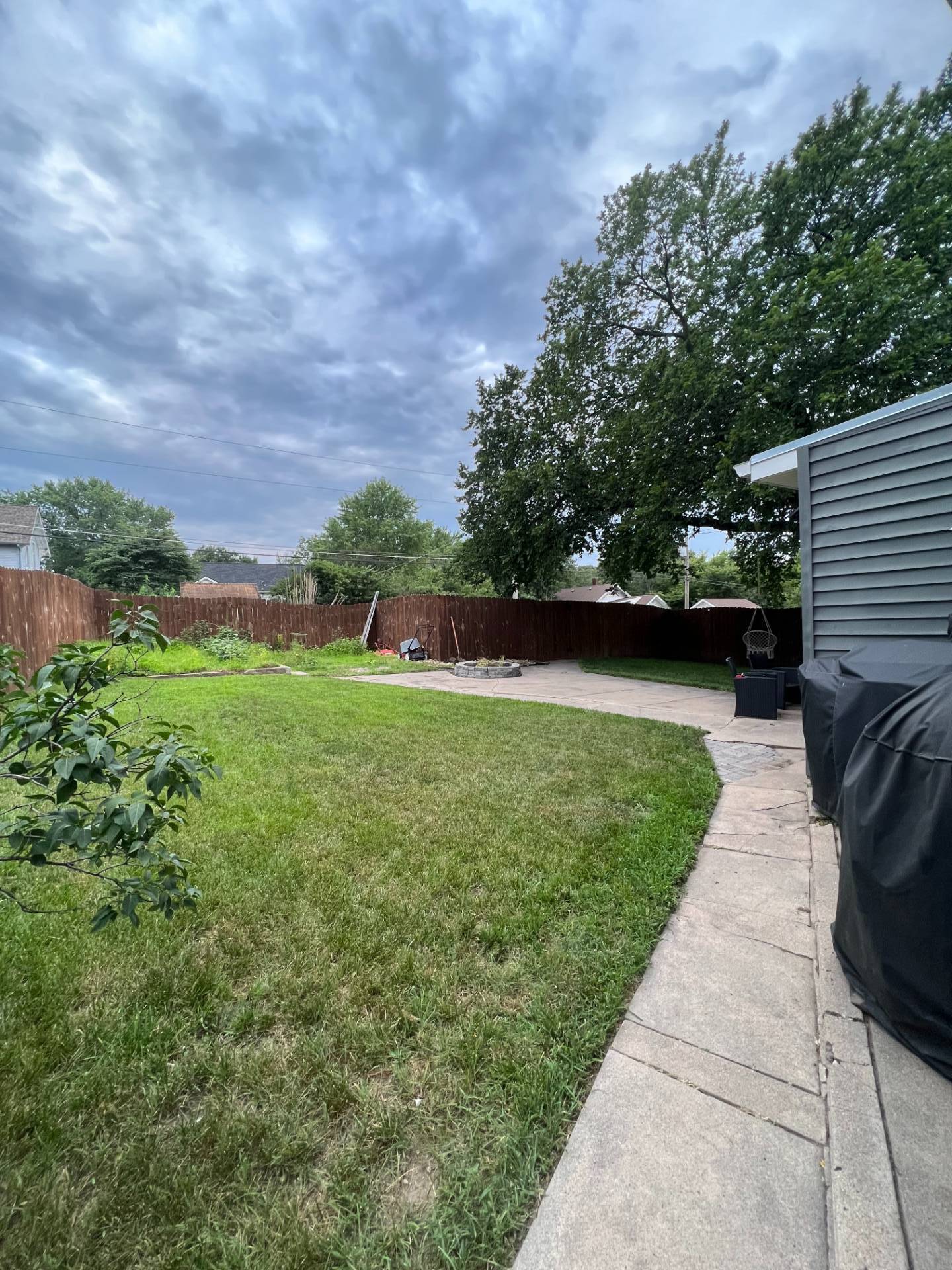 ;
;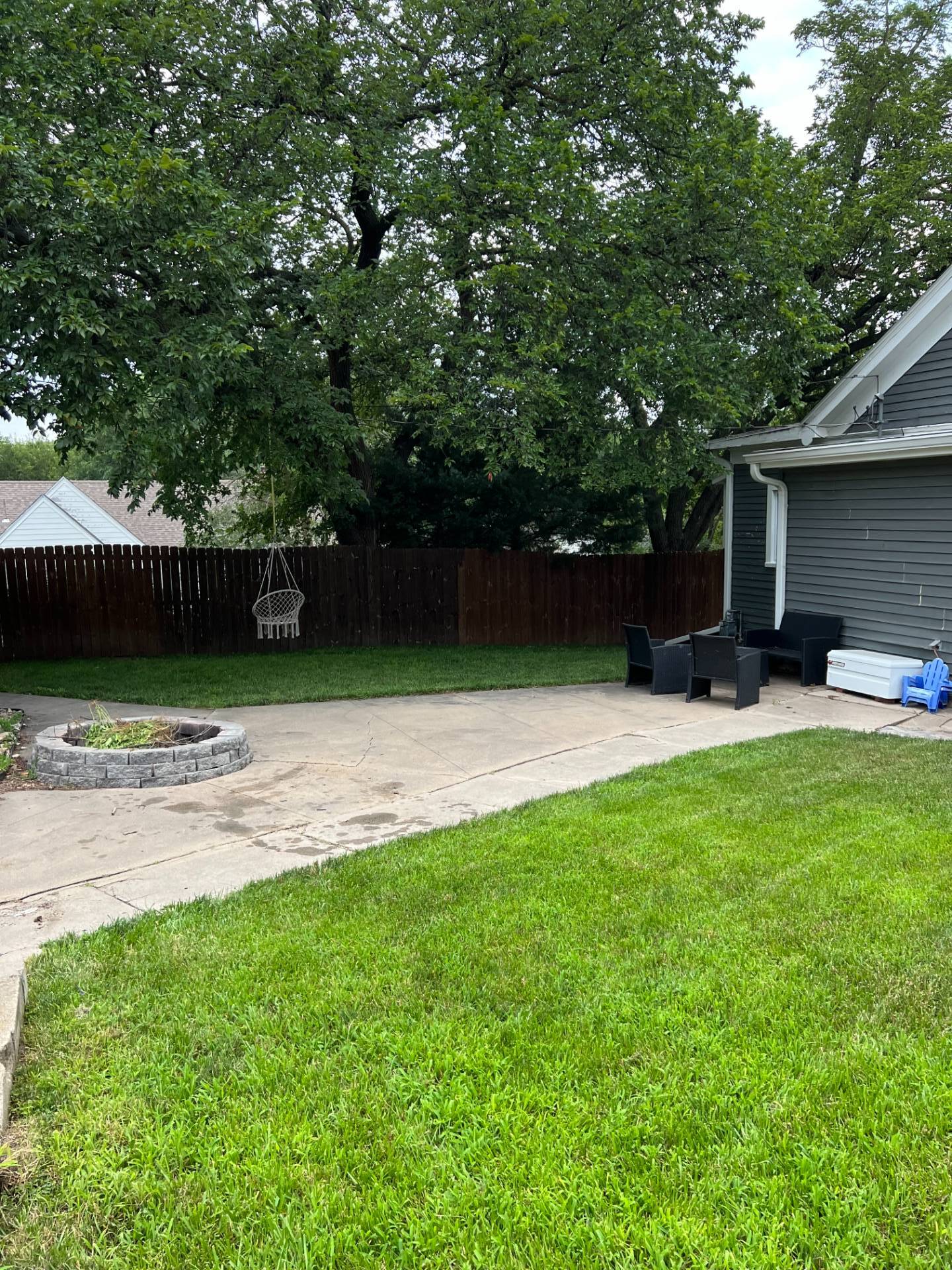 ;
;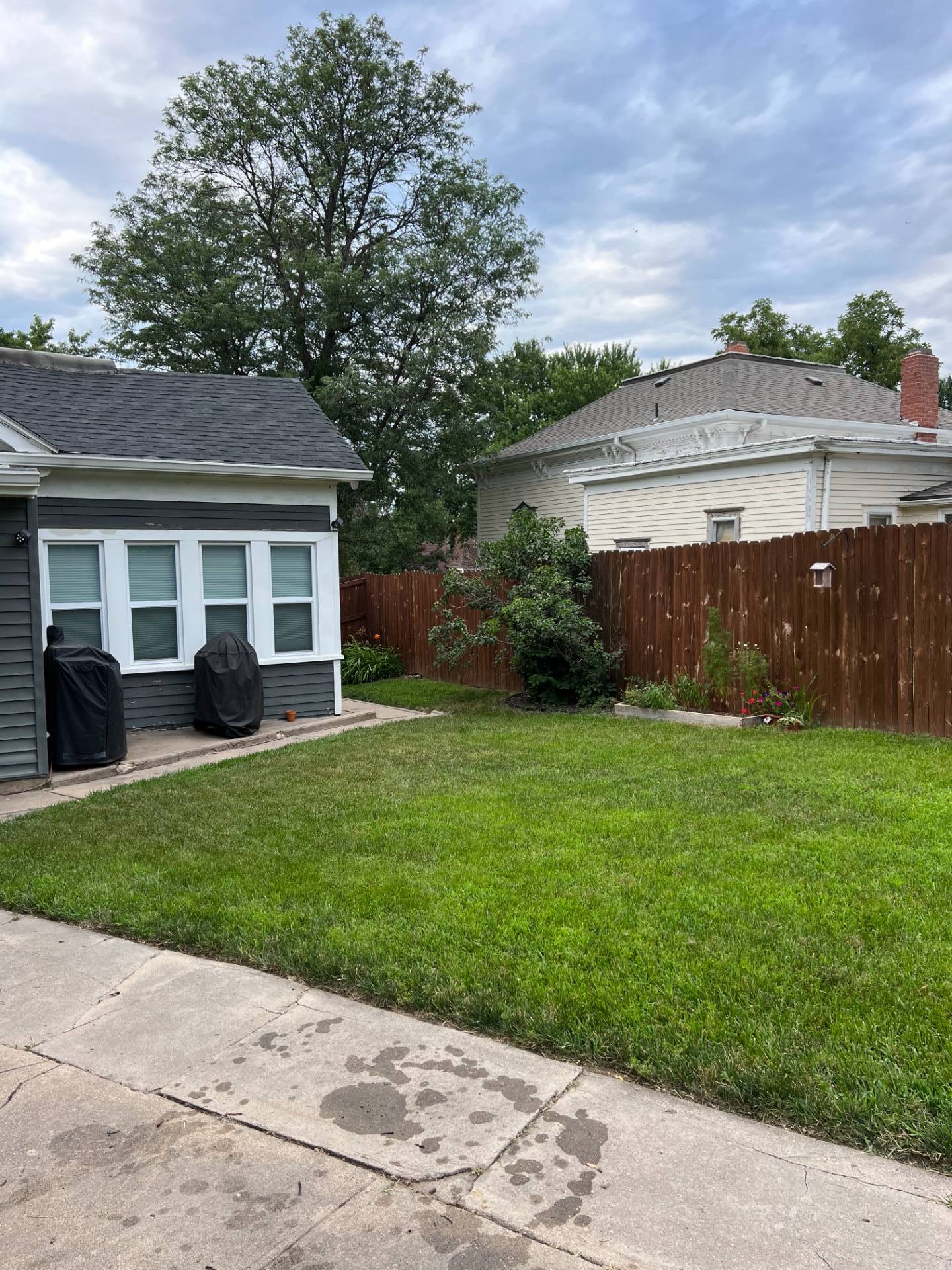 ;
;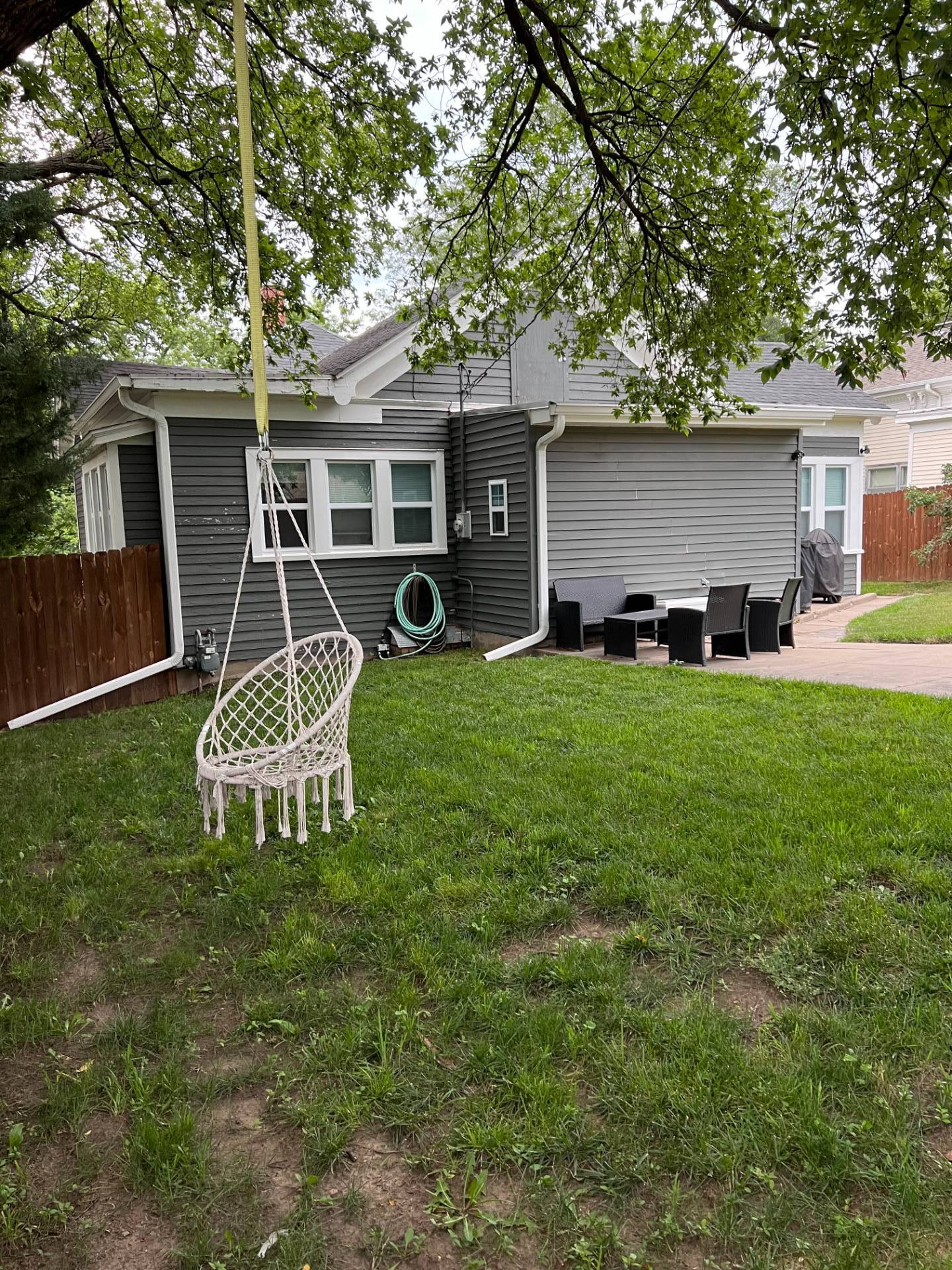 ;
;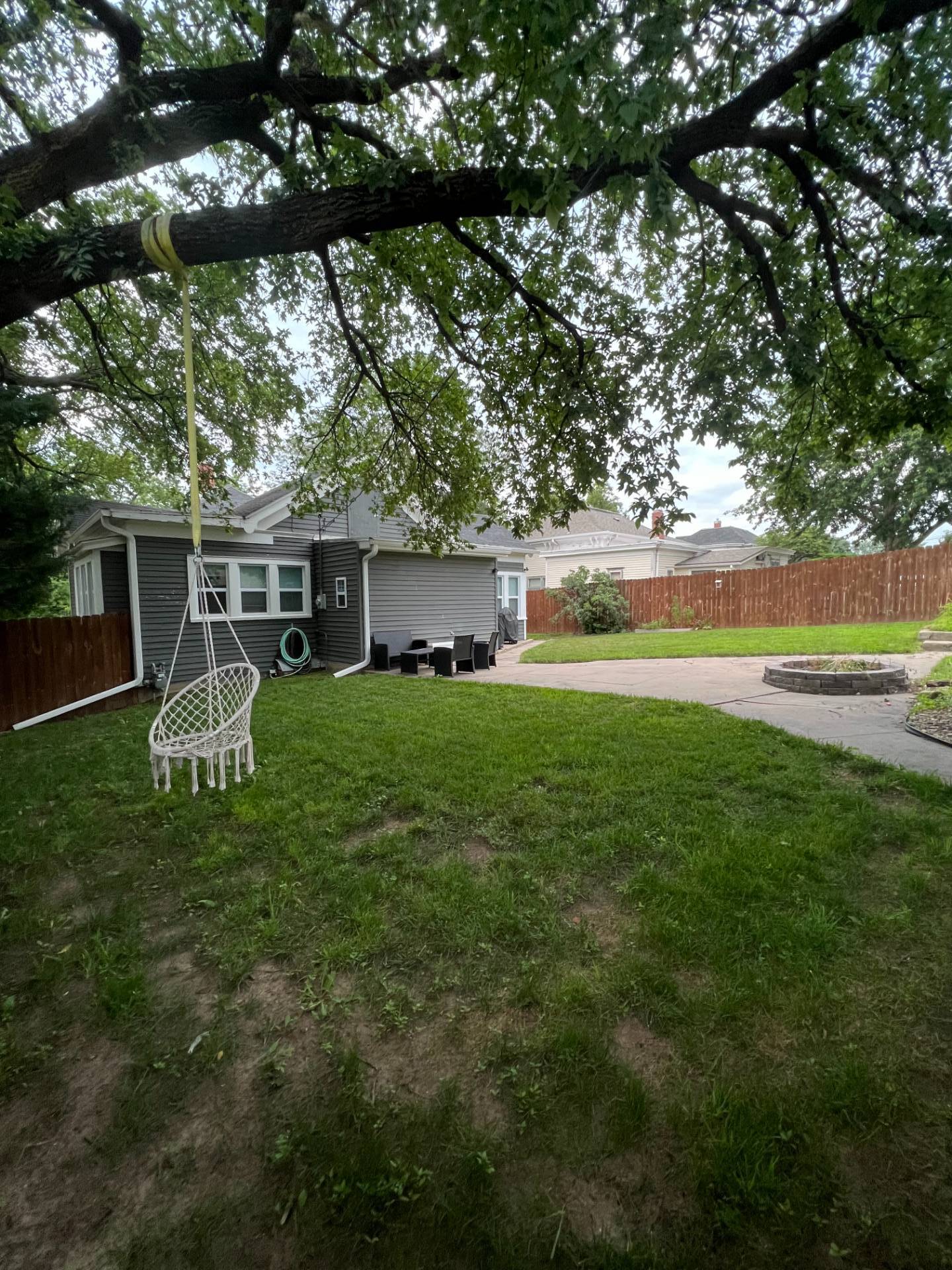 ;
;